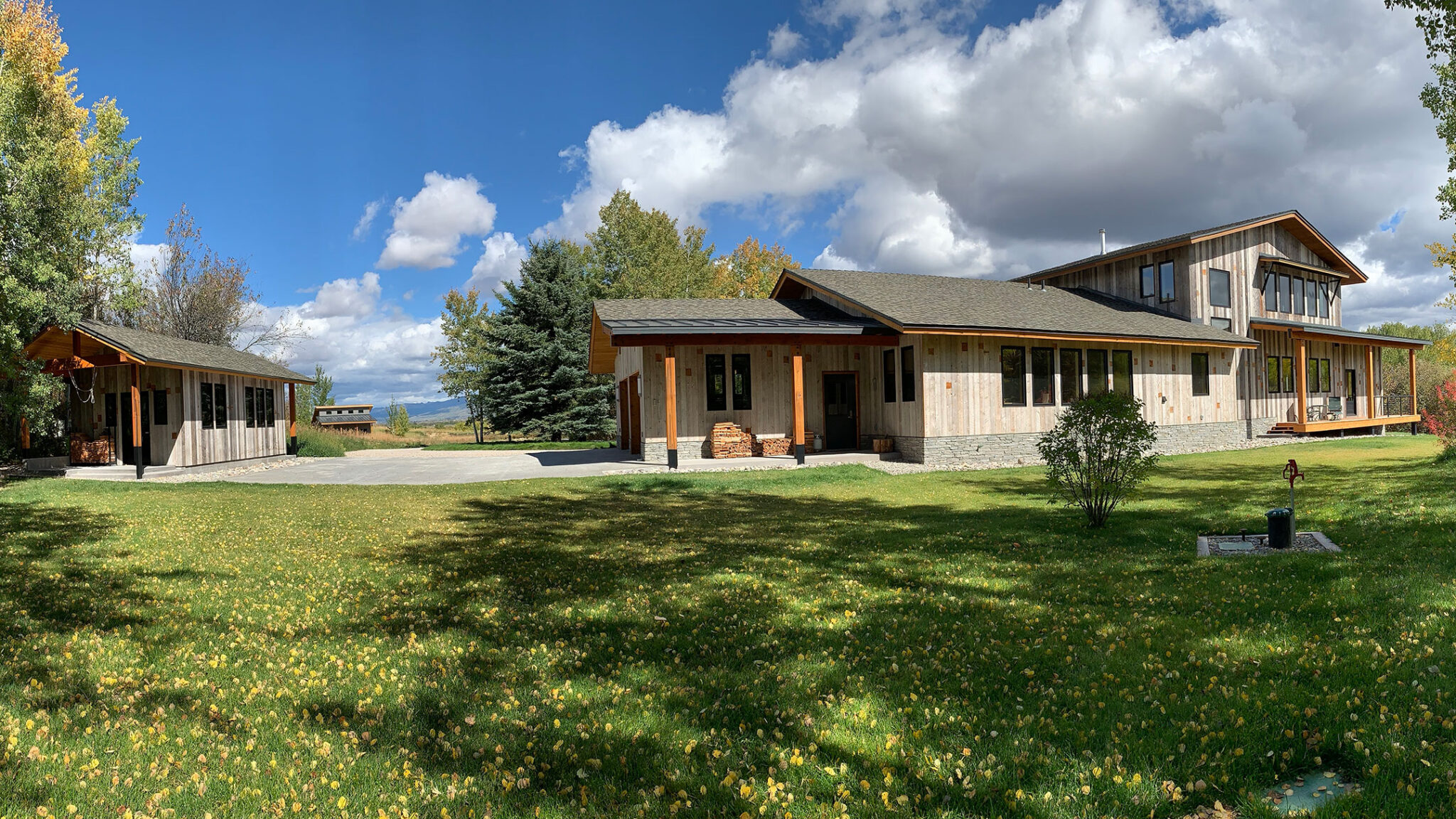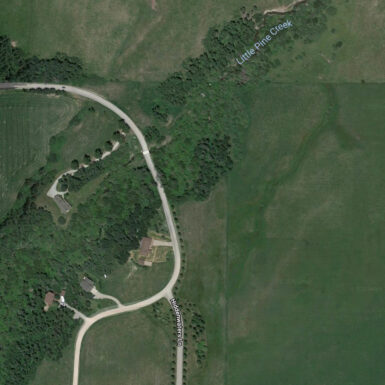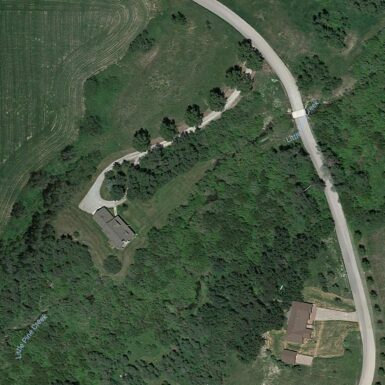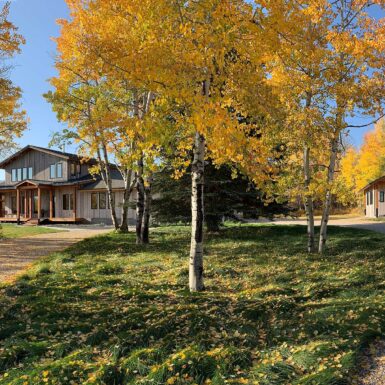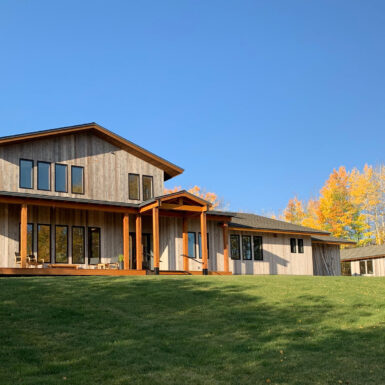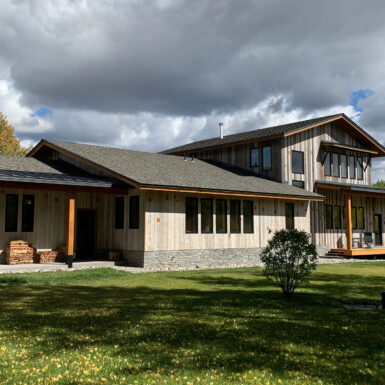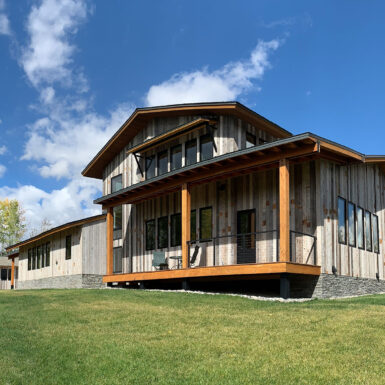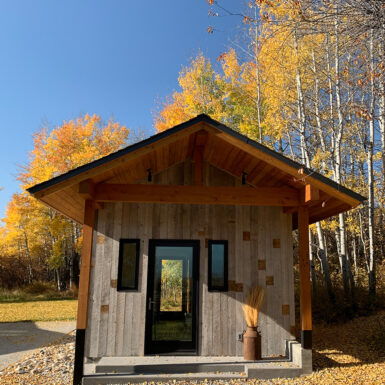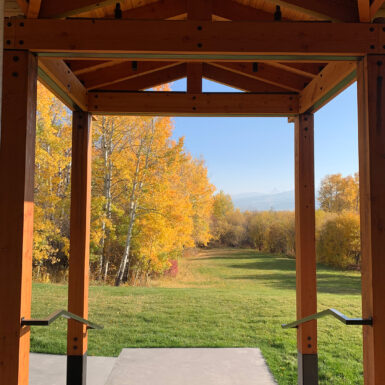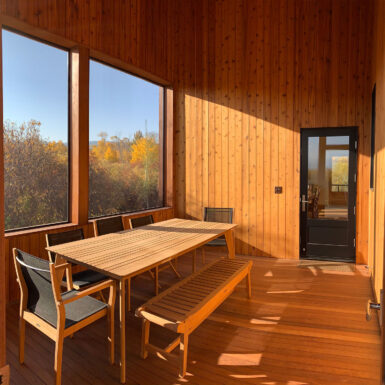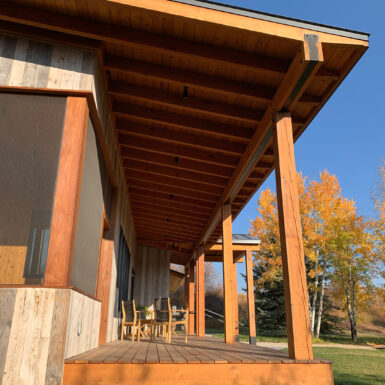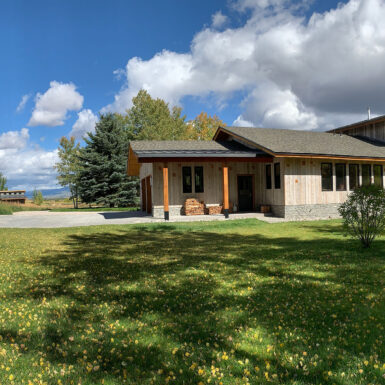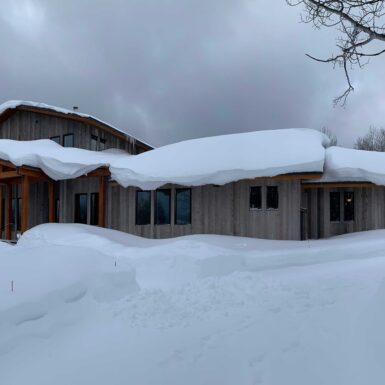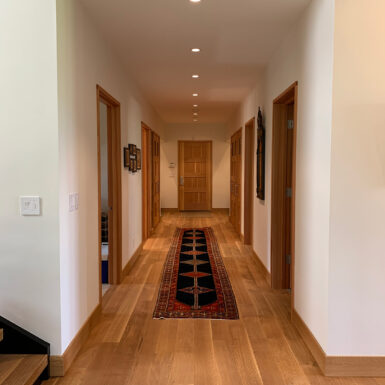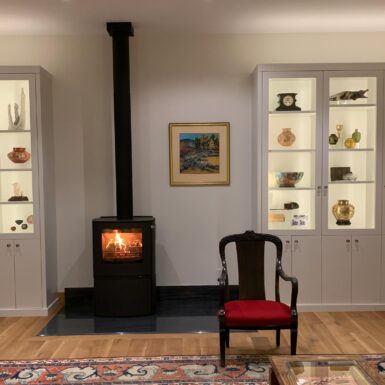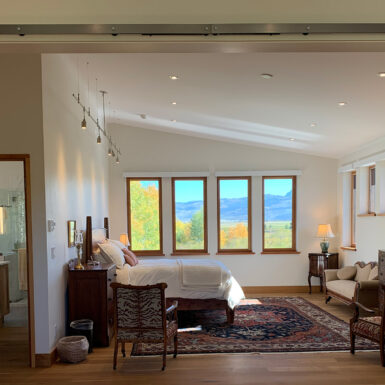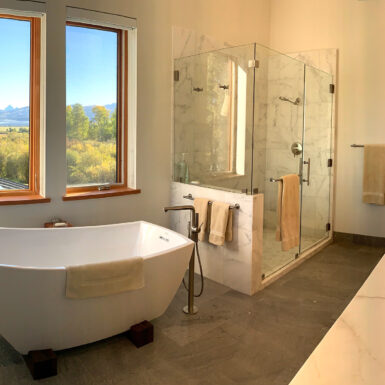Gallery
PROJECT DESCRIPTION
This house sits on the west edge of the Teton Valley in Idaho and looks east toward the Tetons. The owners had been living in a log home on the site and decided to move that structure off the site and build new. While the site and views are gorgeous, the environment is brutal. Average snowfall is 500 inches and wind chills can reach 60 degrees below zero. And Yellowstone Park is just a short drive to the north…which means the site sits in the most active seismic zone recognized by the building codes.
The charge from the owners was detailed and clear: preserve views to Grand Teton and allow views in every direction on the site so they could monitor the wildlife, the weather, and enjoy the unique mix of woods, open land, and wetlands through all four seasons. The goal for the exterior is clean traditional forms, rendered in a mix of wood framing and siding to reflect the rural mountain setting…while injecting some accents of modern steel detailing to give it contemporary accents. Inside, the house is laid out for the owners’ daily living patterns and acknowledges their active lifestyle and hobbies…while still providing ample space for family heirloom furniture and a unique collection of objects from their far-flung travels.
All of these design goals had to be synthesized with the overarching request to make the house as energy-efficient as possible. Generous overhangs to shed winter snow and shade summer sun are obvious in the design. Not obvious are the 11″ thick walls and super-insulated roof structure to resist the extreme environment. Heated floors, a wood stove, and carefully-controlled Heat-Recovery-Ventilators handle the heating and ventilation in the winter, while carefully-placed operable windows allow summer breezes to cool the entire house.
