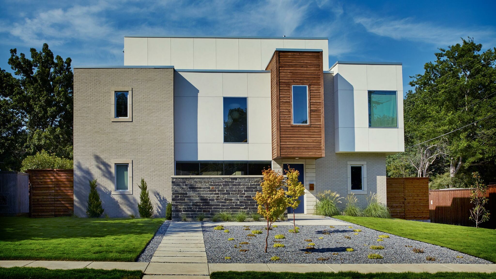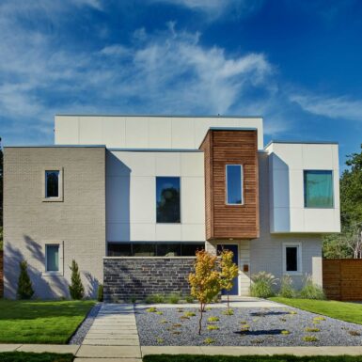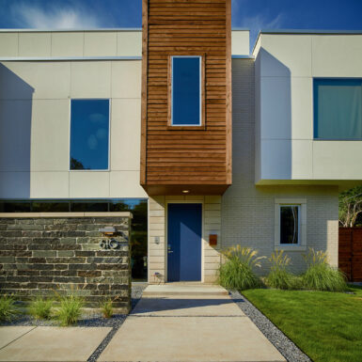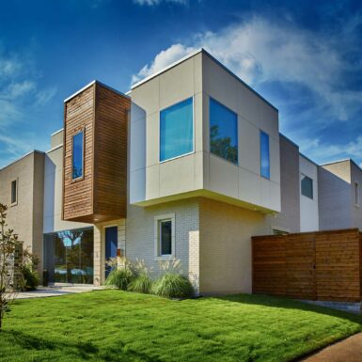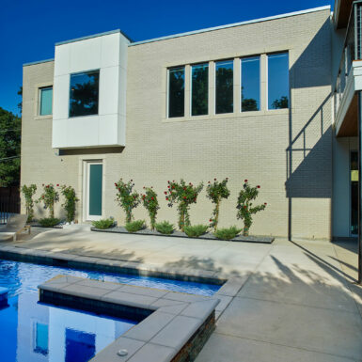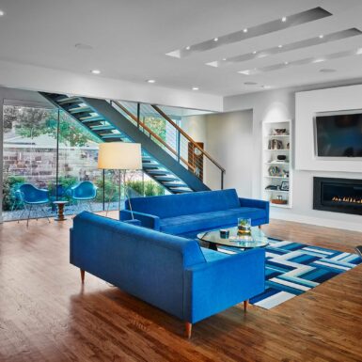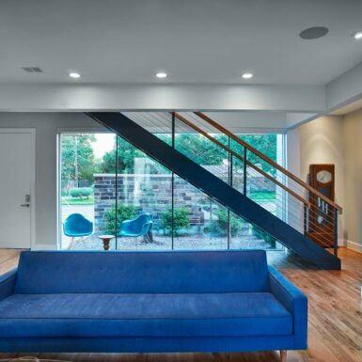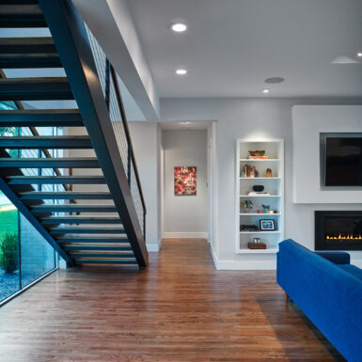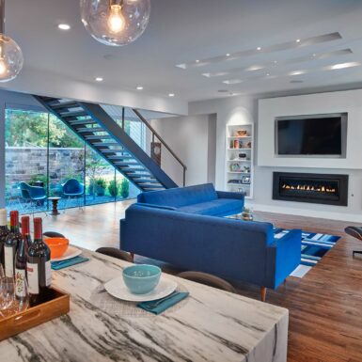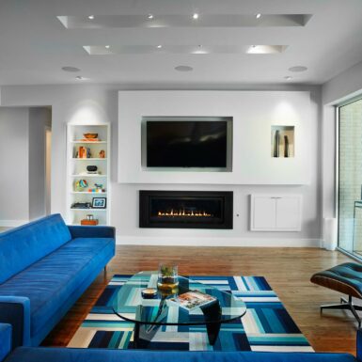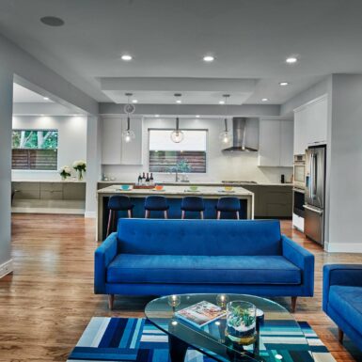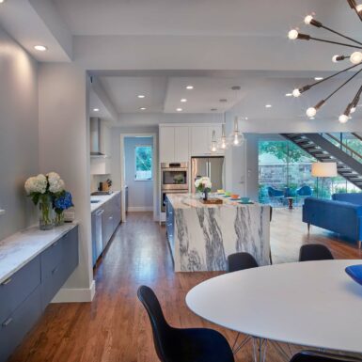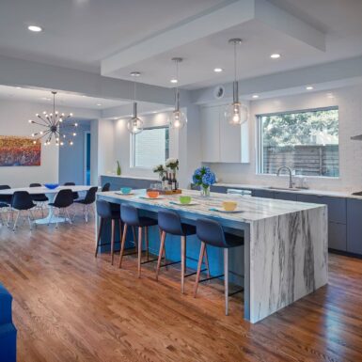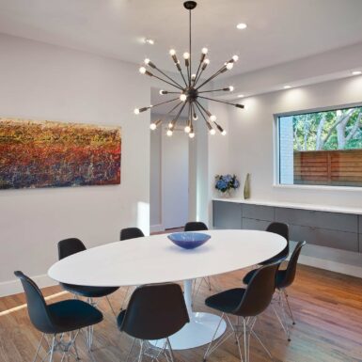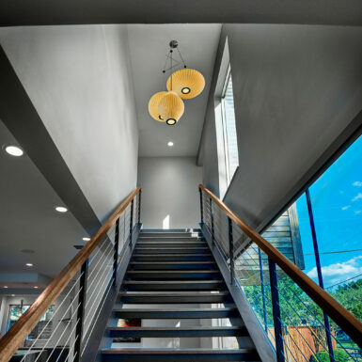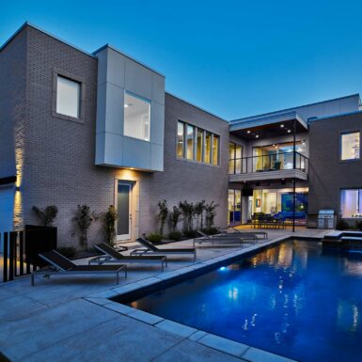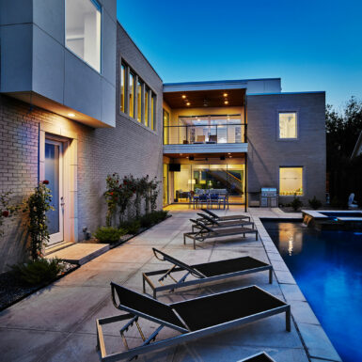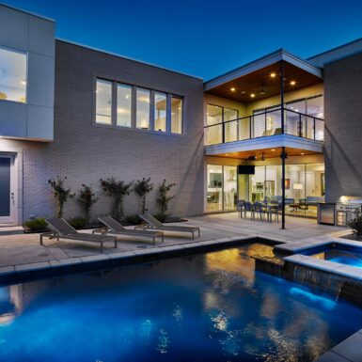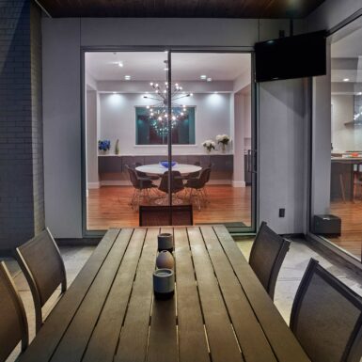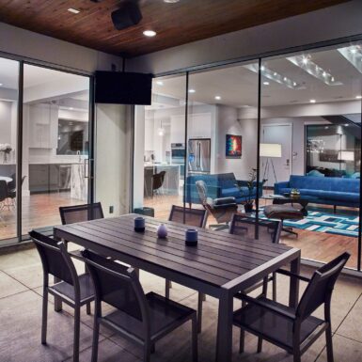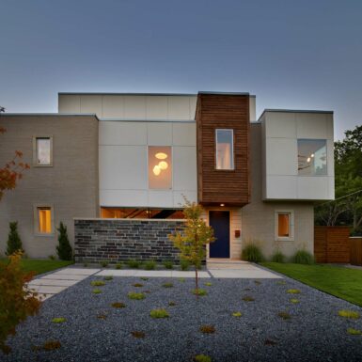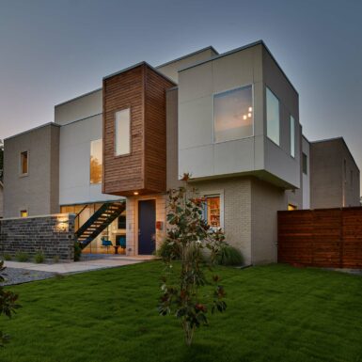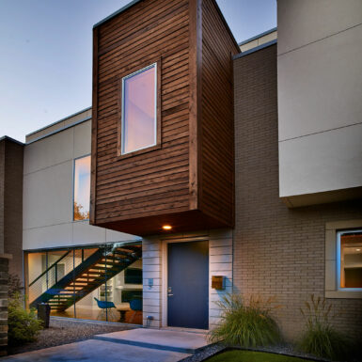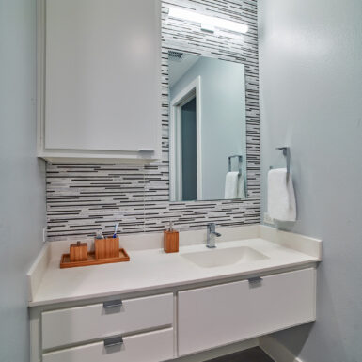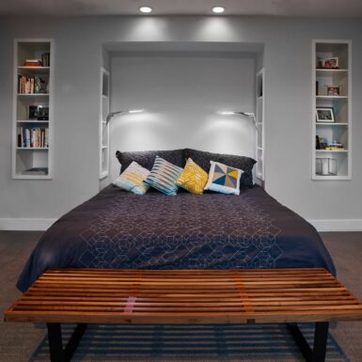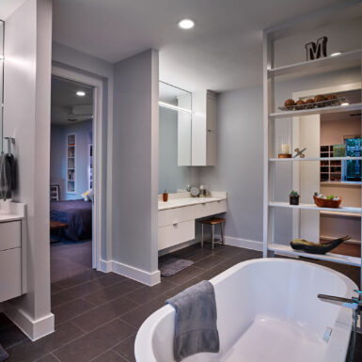Gallery
PROJECT DESCRIPTION
This project was designed for an infill lot in a suburban neighborhood that previously had a house on it. The client’s program was an ambitious one. With kids about to enter high school, the need for an office in the house, and a desire to have lots of activity options in the back yard…including a pool…the need for an efficient and functional plan was critical. In addition, they desired the house to be definitively modern.
The solution was to wrap an L-shaped plan around a pool and courtyard and configure the plan for both functionality and to allow a strong expression of geometry per the client’s request. One of my basic design goals in every project is to avoid any gratuitous or contrived arrangements of form…for the sake of aesthetics alone. This house is a good example of creating some strong and varied massing while making sure the massing served the plan at the same time. The various elements are not only distinguished by their respective geometries, but a material change in each major element furthers to distinguish them in the ensemble.
This project was subsequently honored with a design award from the City of Richardson.
