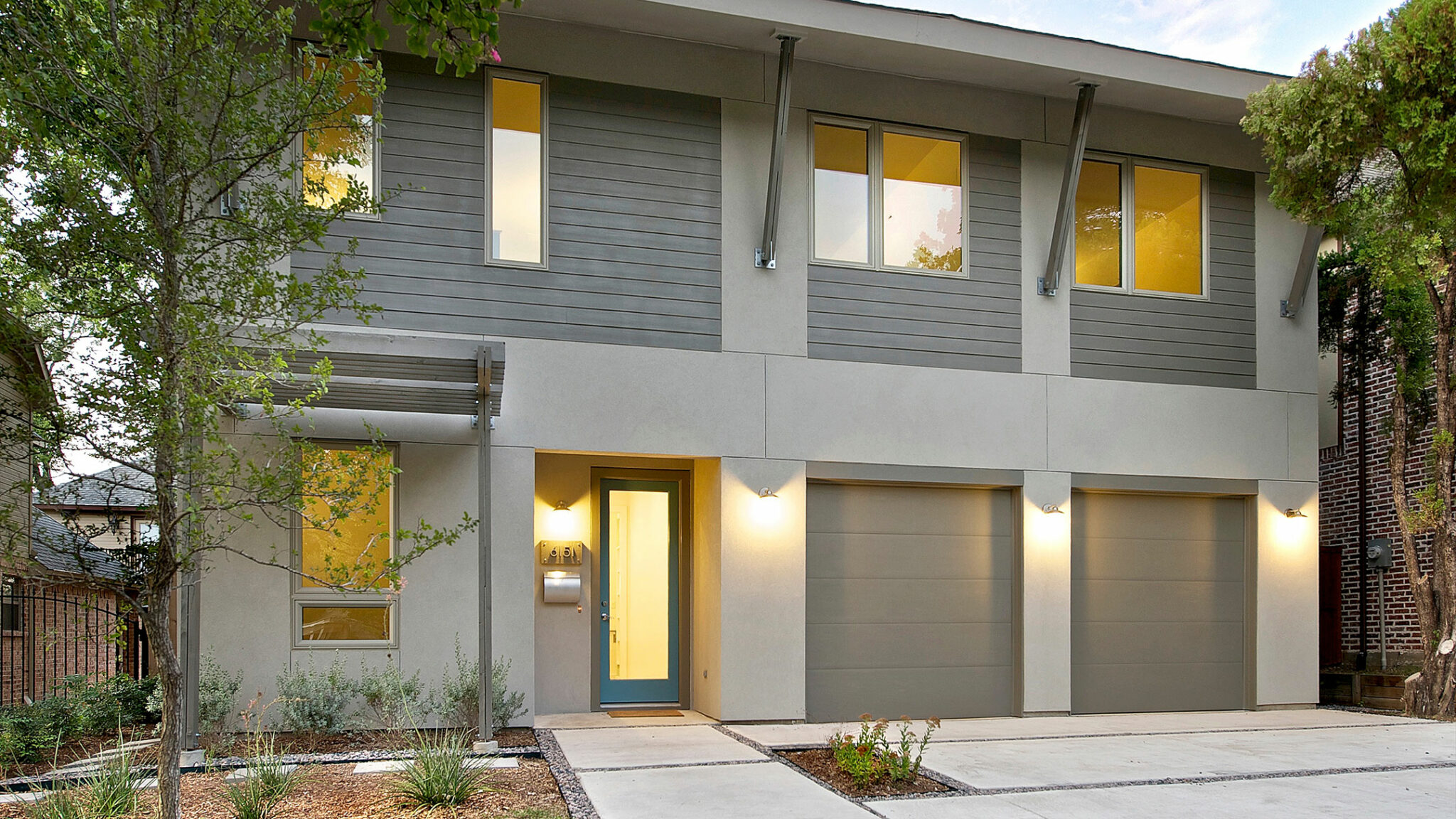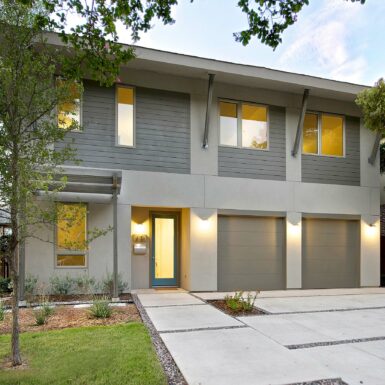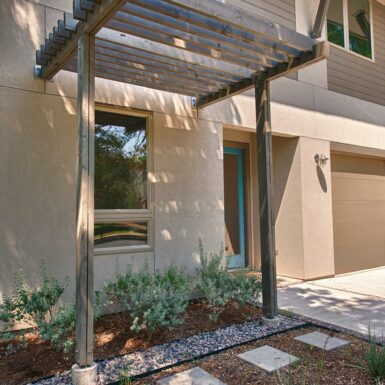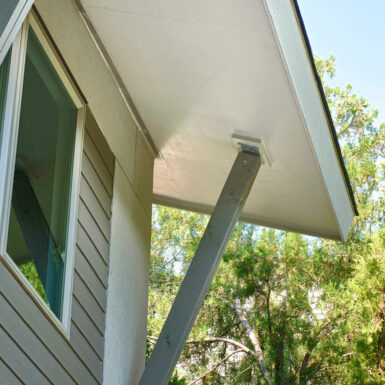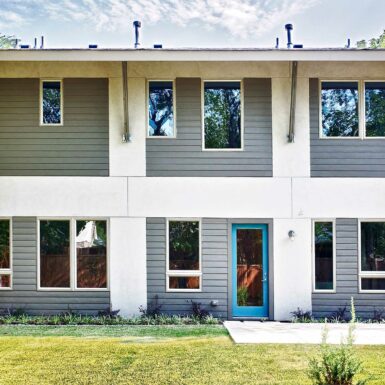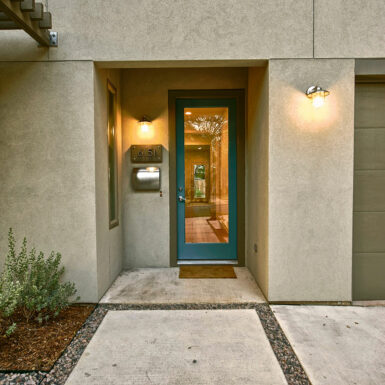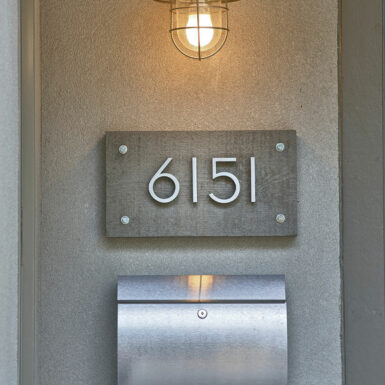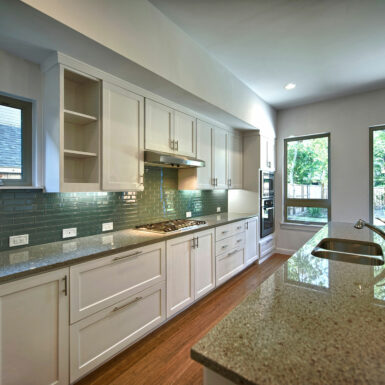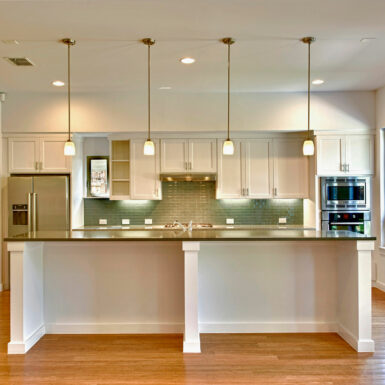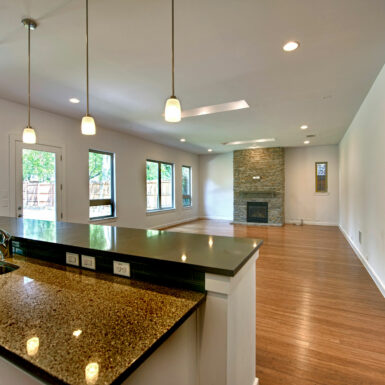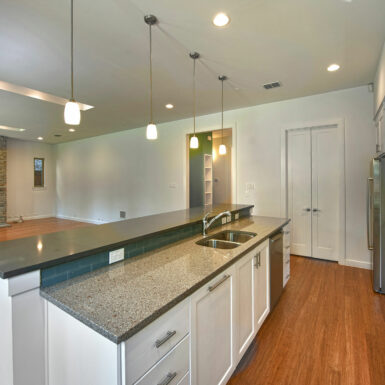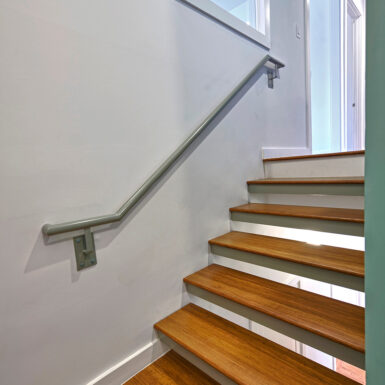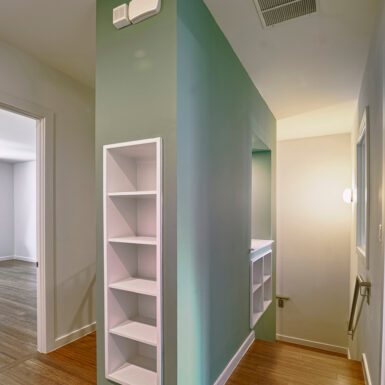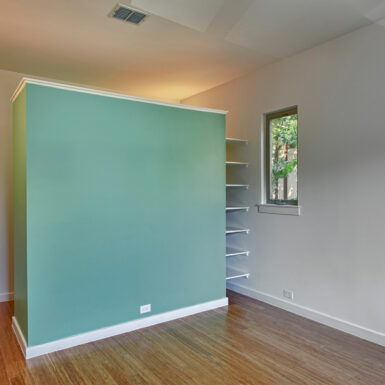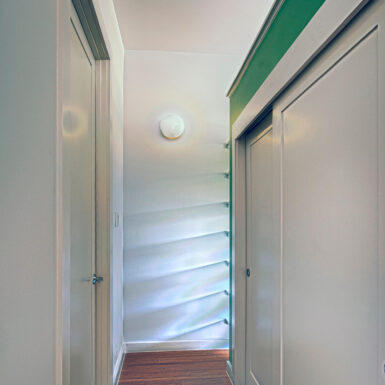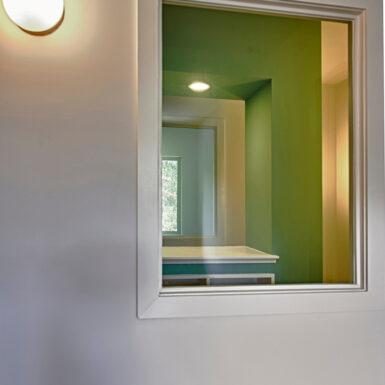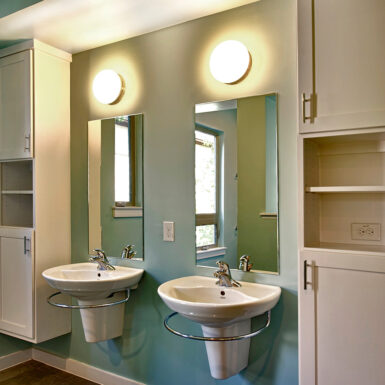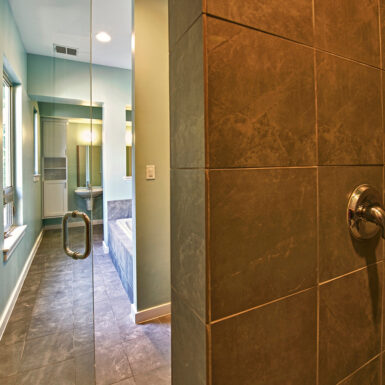Gallery
PROJECT DESCRIPTION
The design and construction of this house proved that it was possible to achieve a LEED-Platinum certification within the constraints of a market-competitive construction cost. Designed as the inaugural building effort of TerraPrint Homes, a development company I started, this was a speculative development on a semi-urban infill lot.
By using proper solar orientation, simple forms, ample roof overhangs, a very tight envelope, and a high-efficiency HVAC system, this home achieved a HERS Rating of 56 (an index in which 100 represents the predicted energy consumption of a home built to current energy codes). With the adjacent homes, built in the 30’s and 40’s typically having HERS ratings of 150+, this house represented the ability to cut energy costs by two-thirds, while containing two and three times the floor area of the older houses.
In addition to aggressive reduction in energy use, the house incorporates water-conserving plumbing fixtures, high-recycled-content materials, and no-VOC glues and finishes. In addition to attaining the highest LEED certification level, the house also achieved the IndoorAir+ certification from the EPA.
