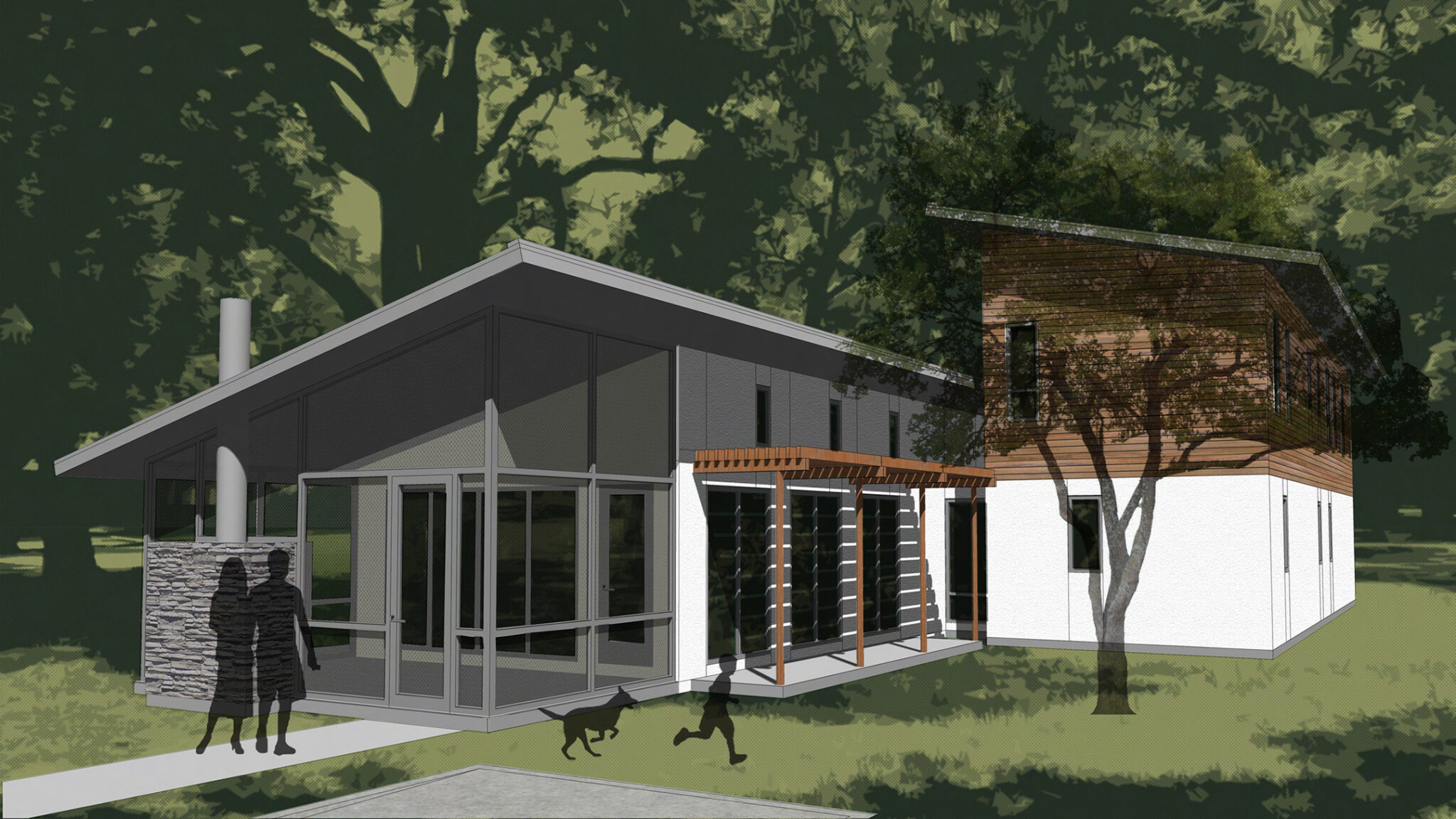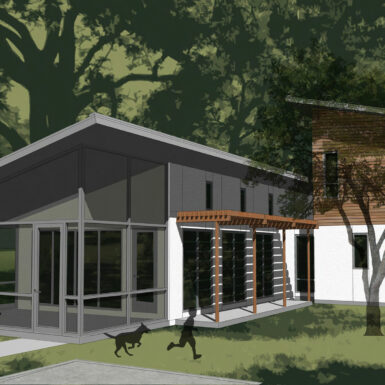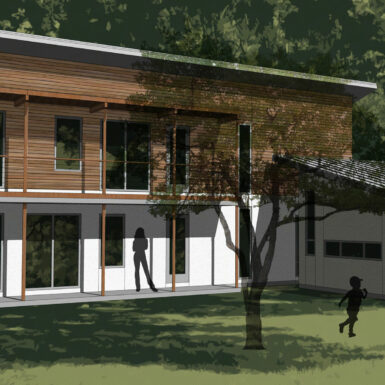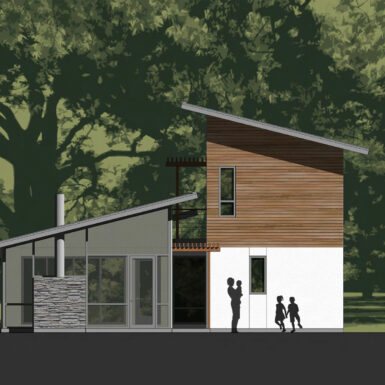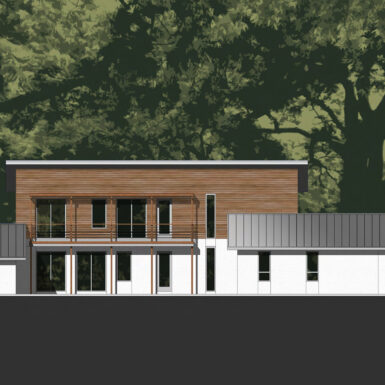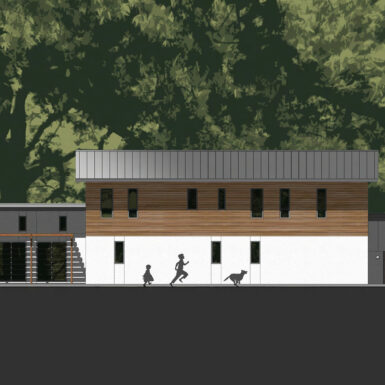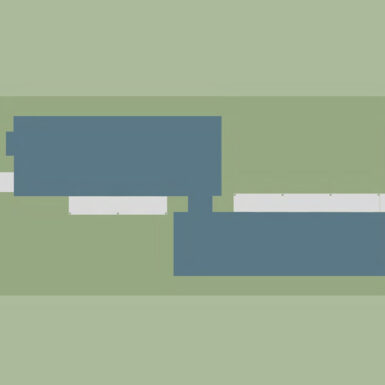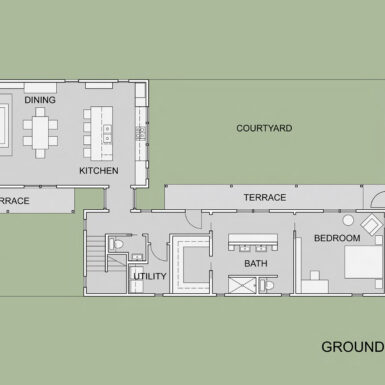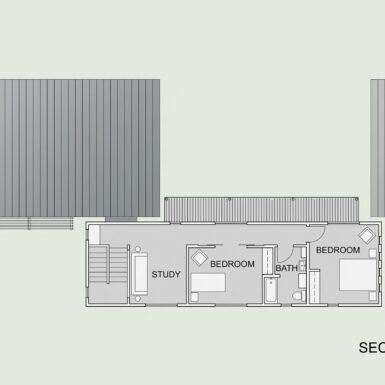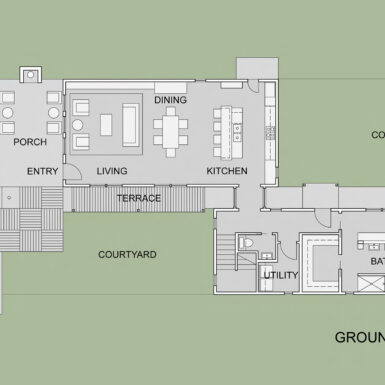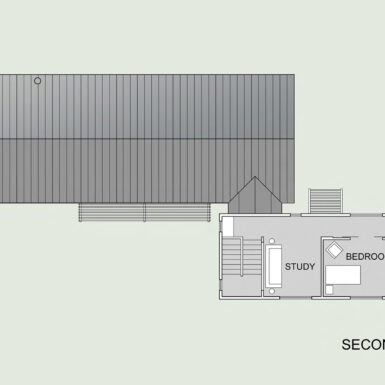Gallery
PROJECT DESCRIPTION
This house, designed for a 50×150 infill lot, defies the traditional layout and massing found in most neighborhoods. By creating separate wings…with living spaces in one and bedrooms in the other…and offsetting these two wings on the site…a totally fresh indoor/outdoor relationship is created. A semi-public outdoor space at the front, adjacent to the living wing, generates great views from the living spaces and allows for expanded outdoor entertaining. A private outdoor space at the rear produces great views from the bedrooms and creates the perfect conditions for a secure play yard or fenced pet run. This house also adjusts well to vehicular access from either the street side or the alley side.
