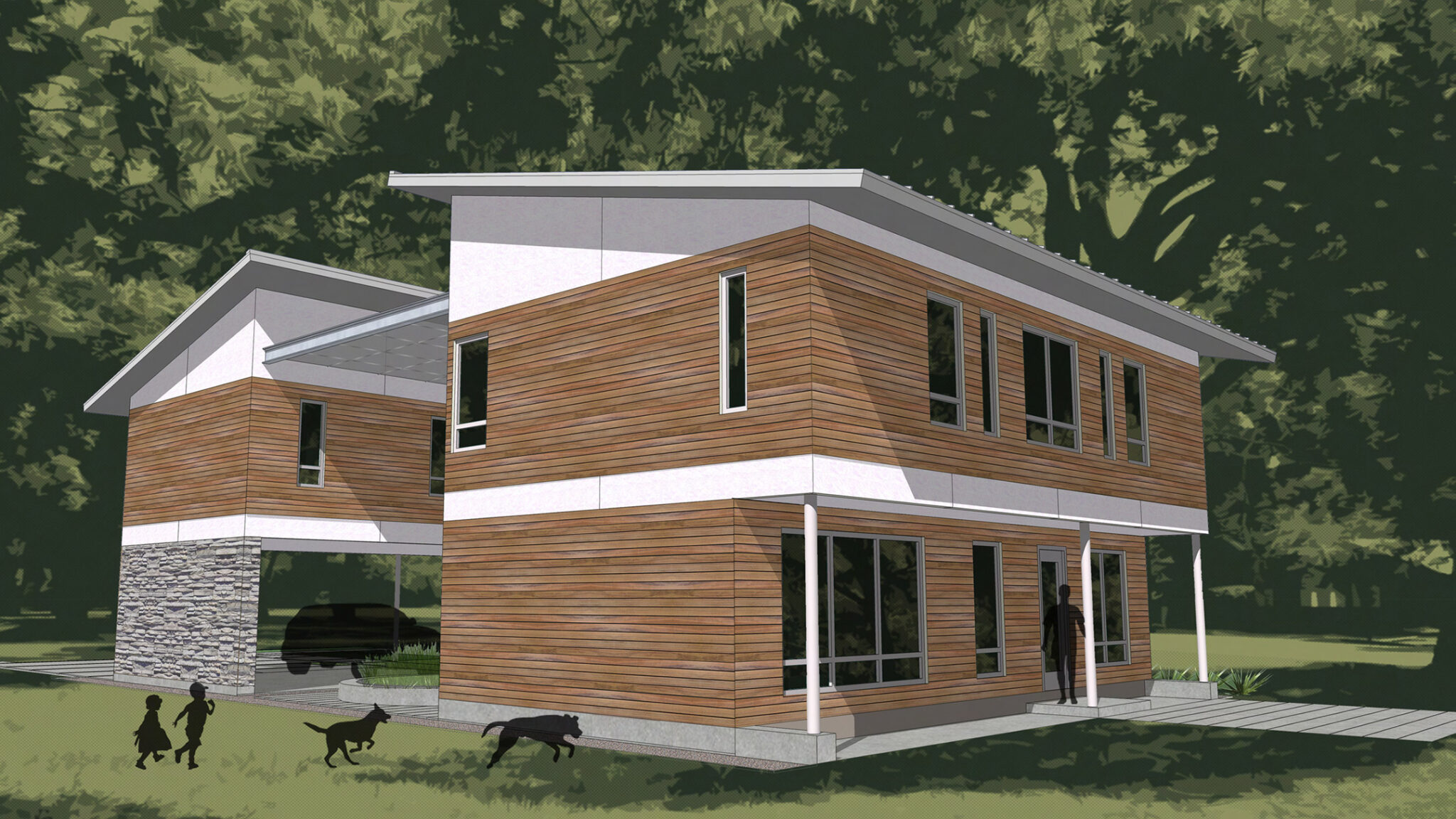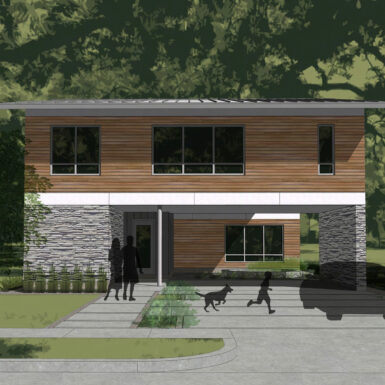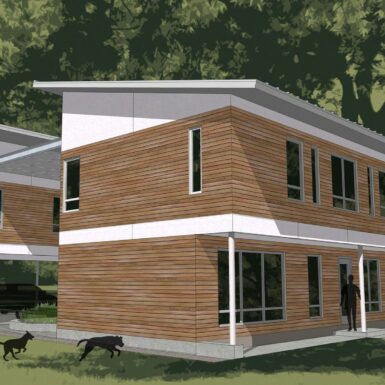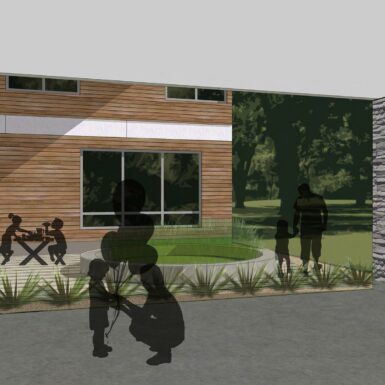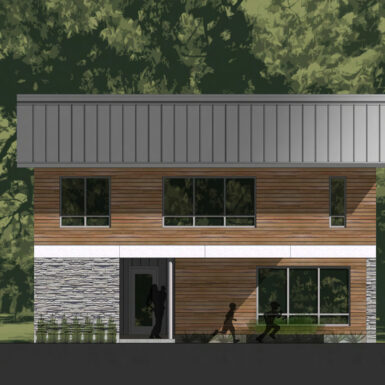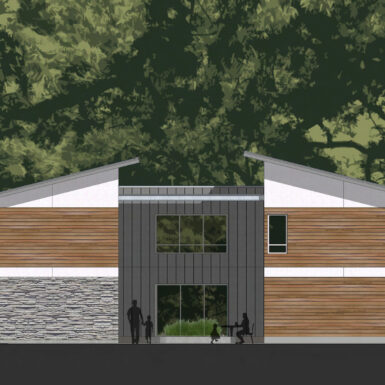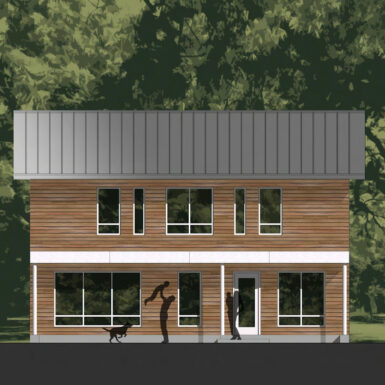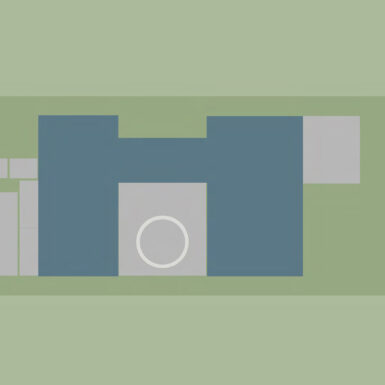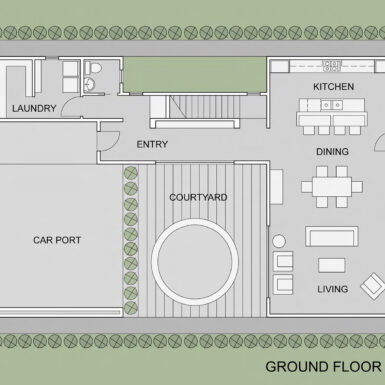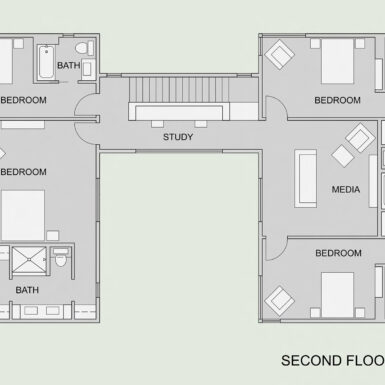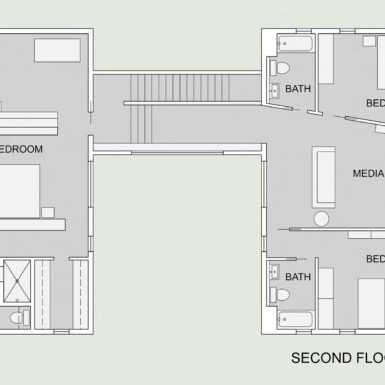Gallery
PROJECT DESCRIPTION
This house, designed for a 50×150 infill lot, is unabashedly contemporary. By creating two distinct wings, separated by a corridor/stair connector, a dramatic courtyard is created and all of the interior spaces thus get maximum daylight. One option contains four bedrooms plus a media room and study space. The other option converts the guest room to an office/study space that is part of a large, loft-like master suite.
