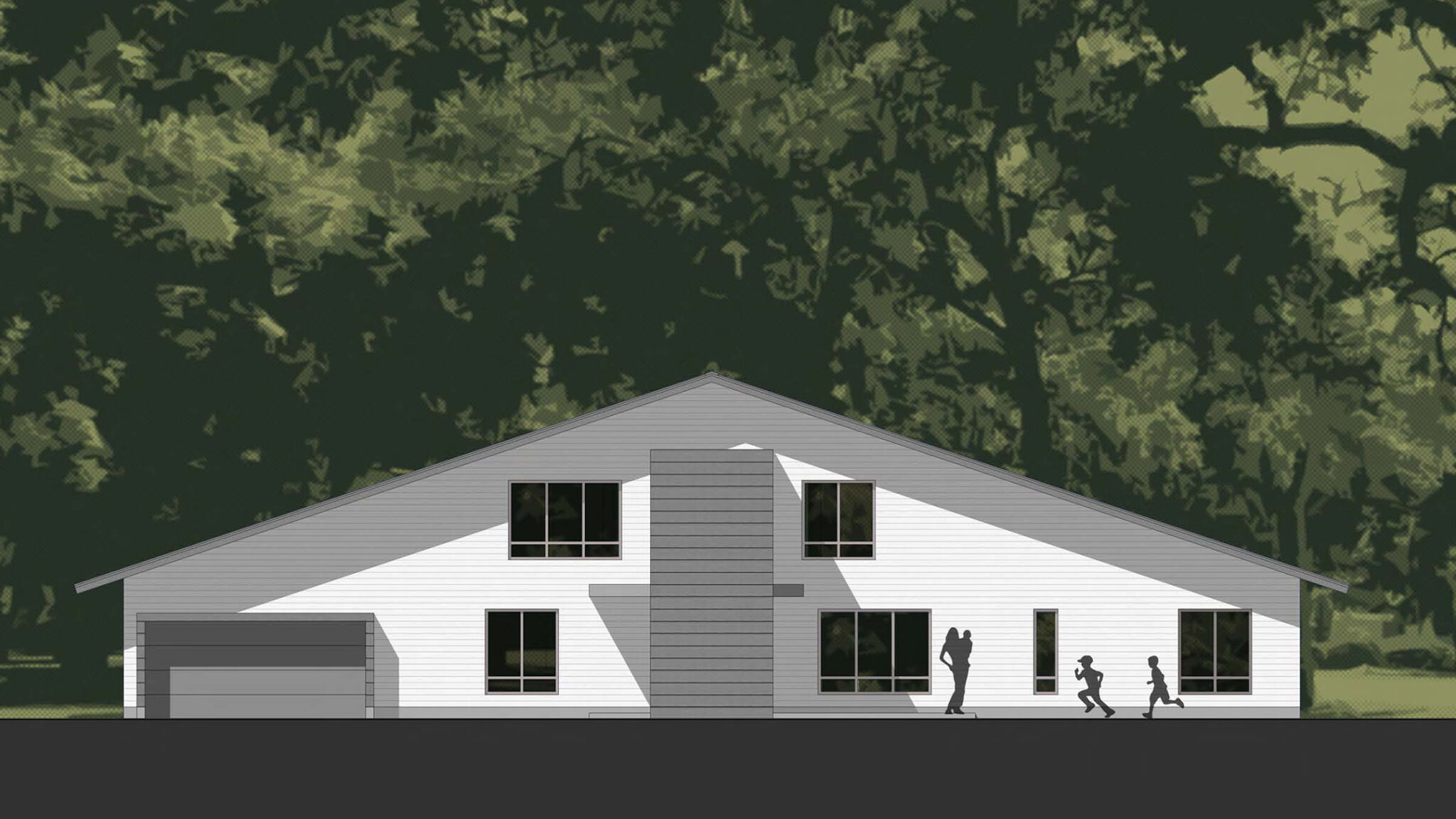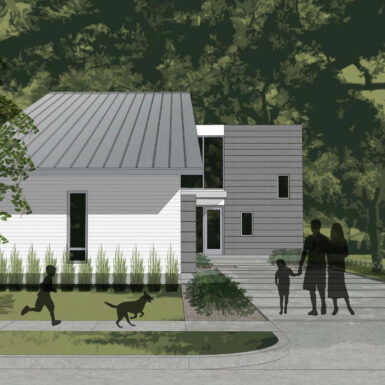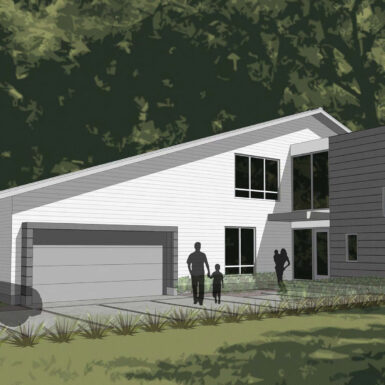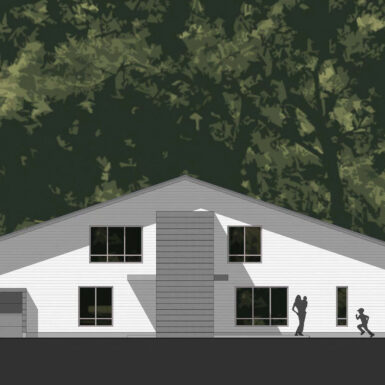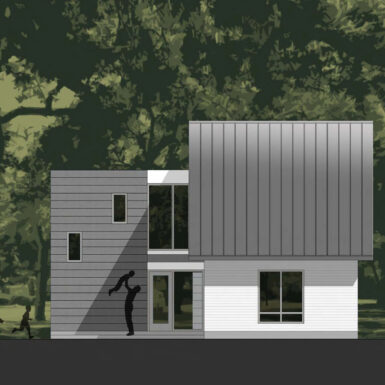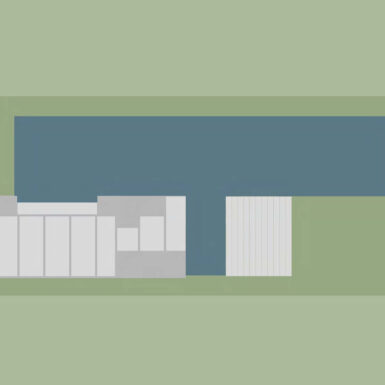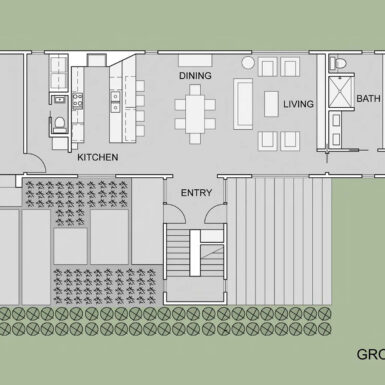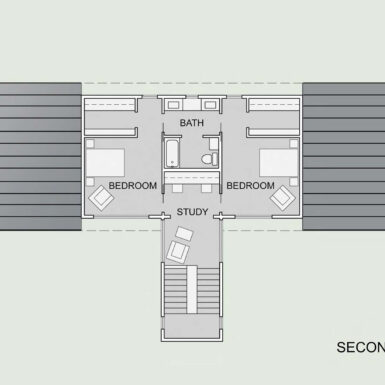Gallery
PROJECT DESCRIPTION
This house, designed for a 50×150 infill lot, dramatically challenges the conventional infill model that has a distinct front yard and a distinct rear yard. By aligning all of the occupied spaces in a dynamic structure along one side of the lot, a large entry court and a side yard is developed along the entire length of the site. This allows all of the spaces in the house to have views to both the public spaces and privates spaces. This house also adapts easily to vehicular access on either the street side or the alley side.
