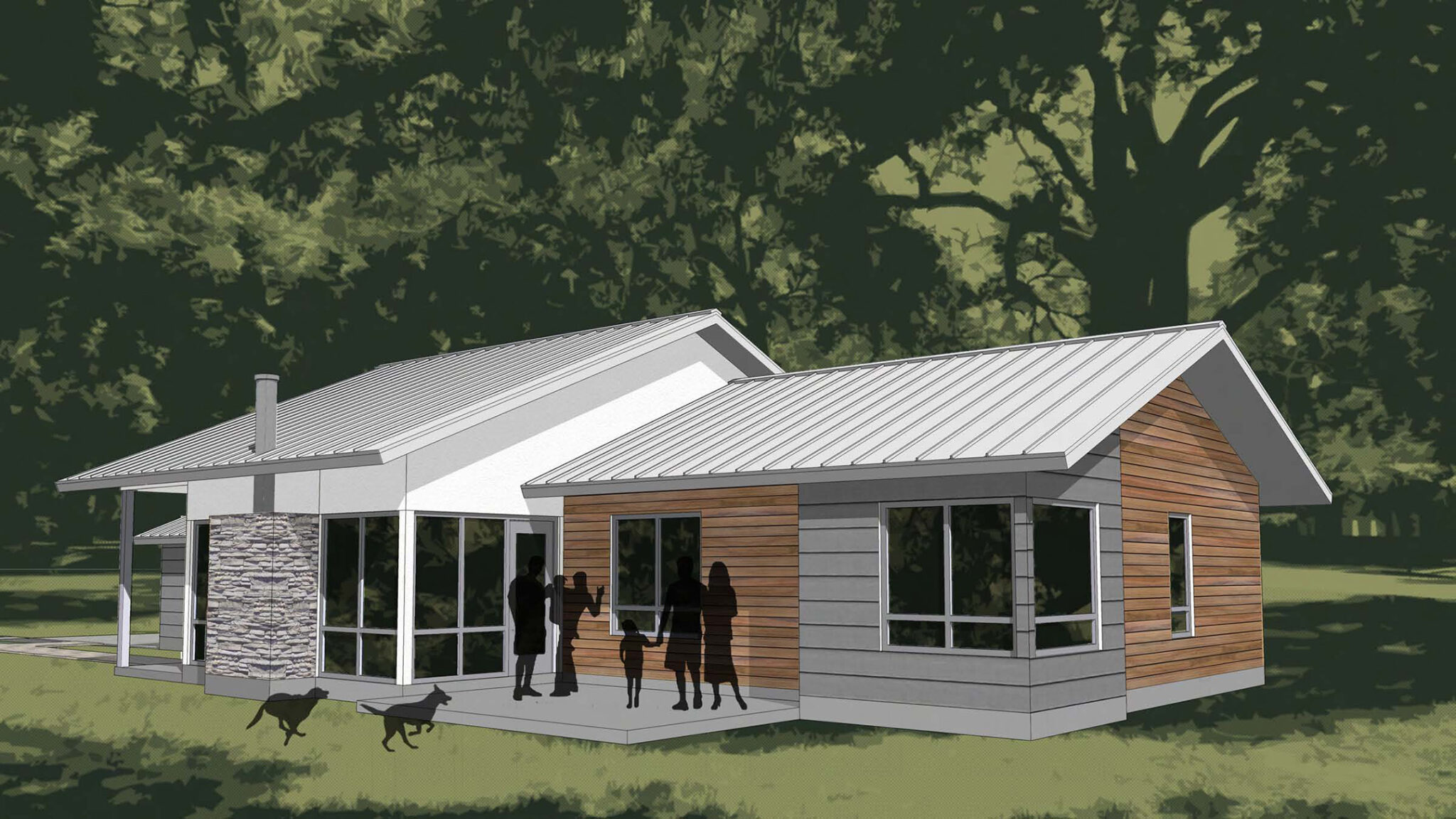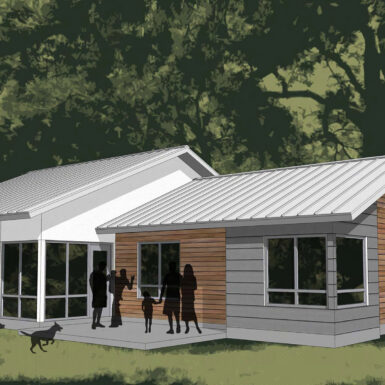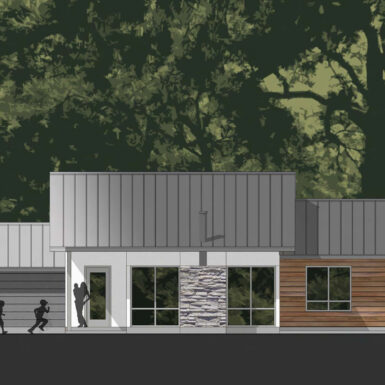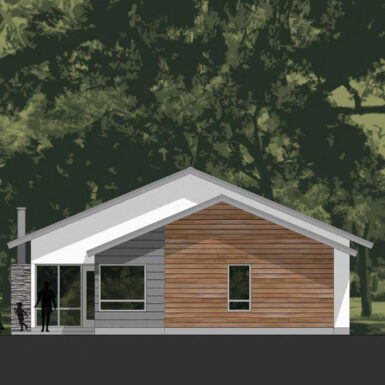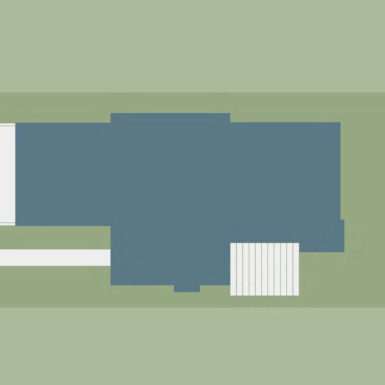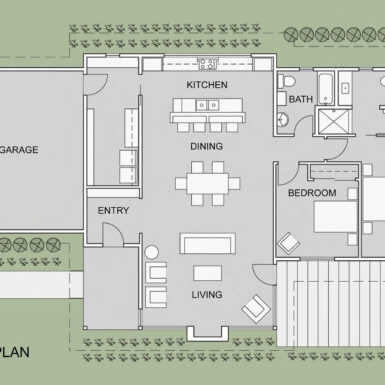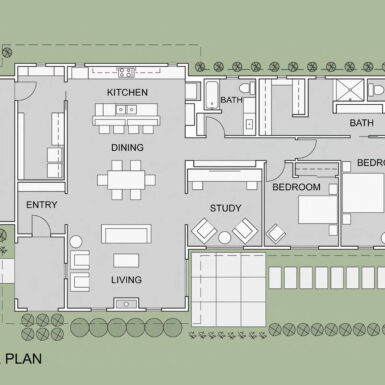Gallery
PROJECT DESCRIPTION
This house is designed for a 50×150 infill lot. It is an incredibly efficient single story home with a two-bedroom version and a three-bedroom version. A large great room with a high ceiling anchors the house…and a garage and bedroom wing flank it.
The site layout allows for the development of both the side yard and the back yard spaces for entertaining, kids’ play, gardening, and pets. The simplicity of the exterior shape of the house allows for a variety of exterior material combinations and window sizes.
