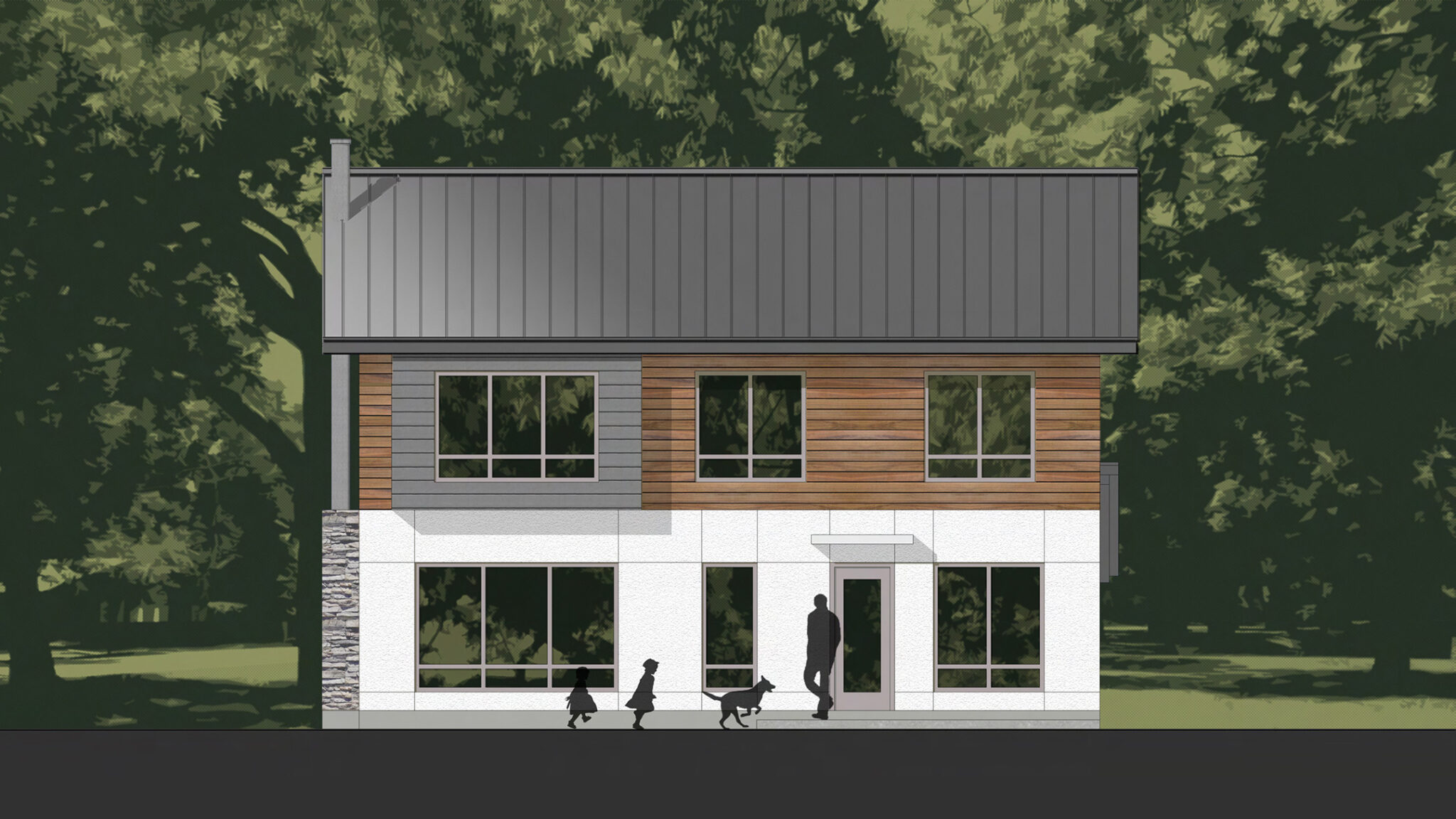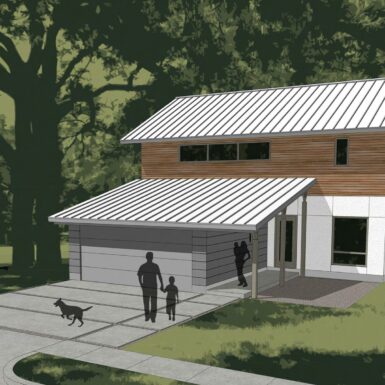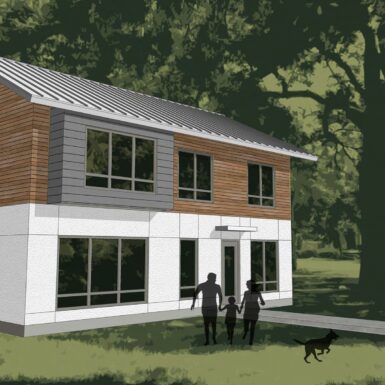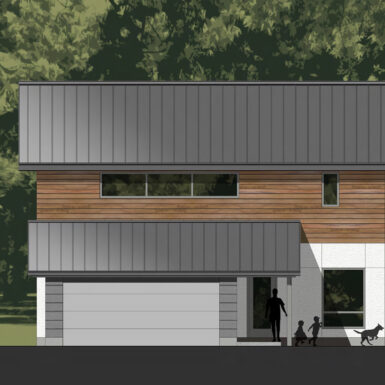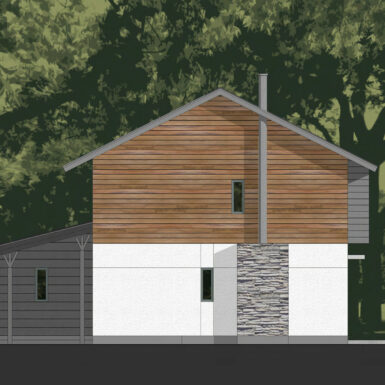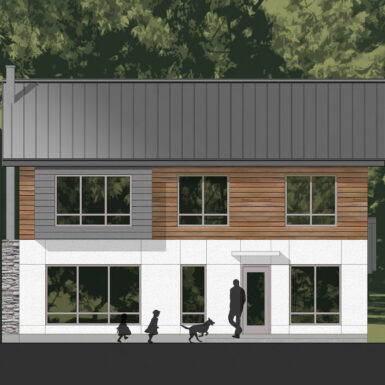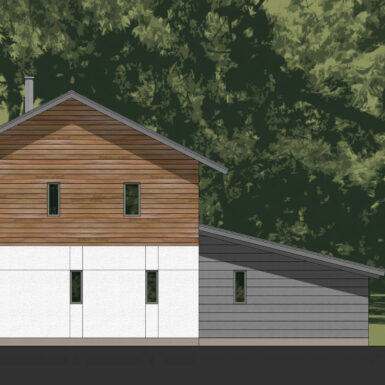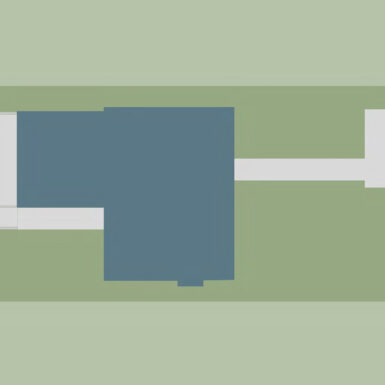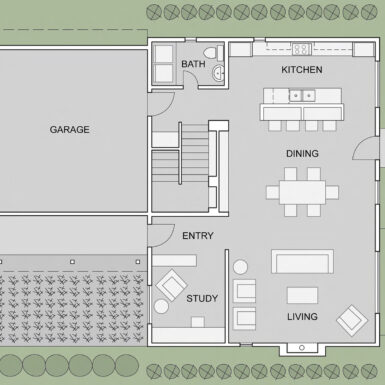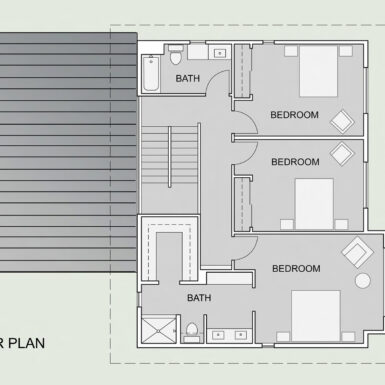Gallery
PROJECT DESCRIPTION
This house is designed for a 50×150 infill lot. It fits the amenities of a much larger home into a clean, efficient, and compact volume. Open, loft-like living spaces on the ground level, in combination with a large outdoor space on the rear, allow the house to feel much large than it is. The first floor has an open Kitchen, Dining, and Living space, a Laundry/Storage/Powder Bath, and a Study/Office. The second floor contains three bedrooms.
The site layout allows for the development of multiple use zones within a large back yard space…for entertaining, kids’ play, gardening, and pets…and even a pool. The simplicity of the exterior shape of the house allows for a variety of exterior material combinations and window sizes.
