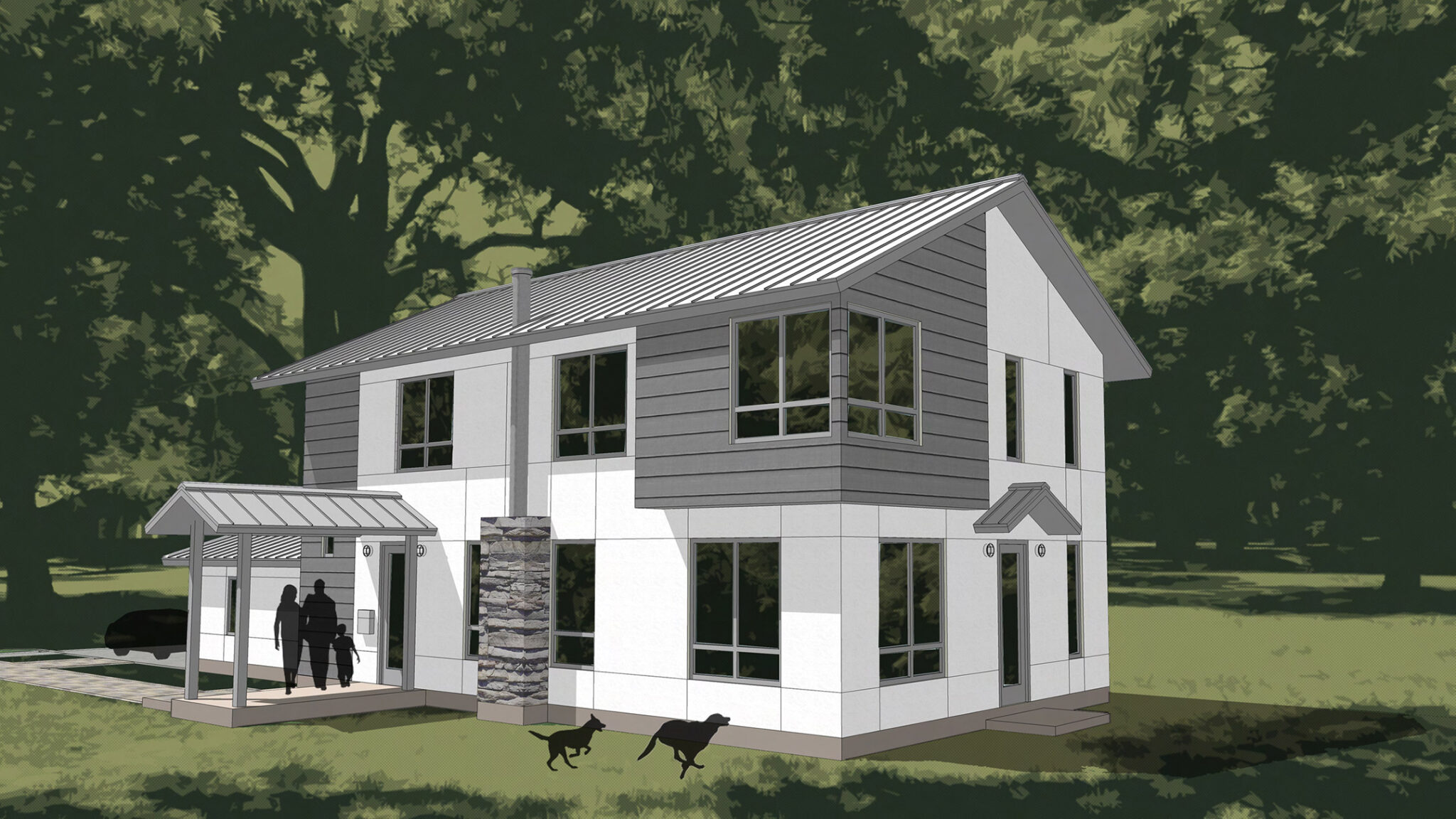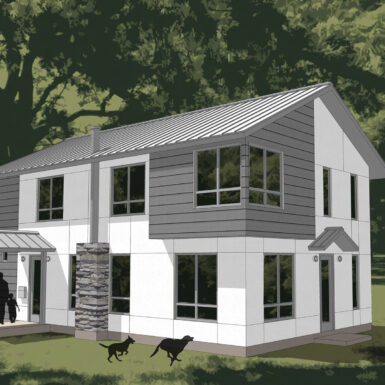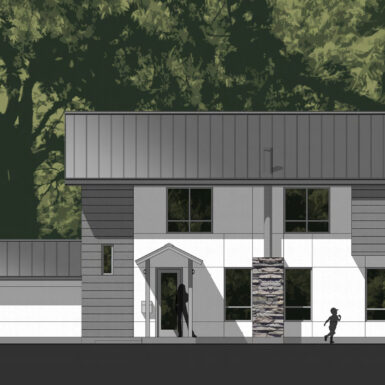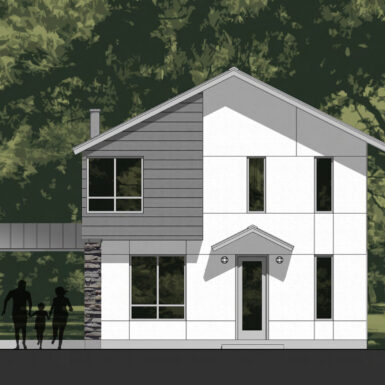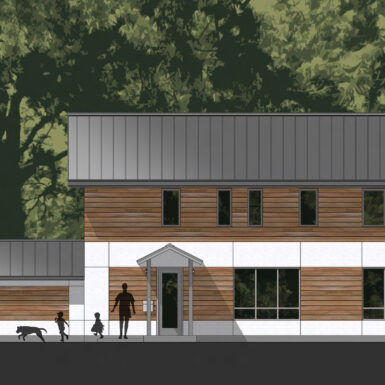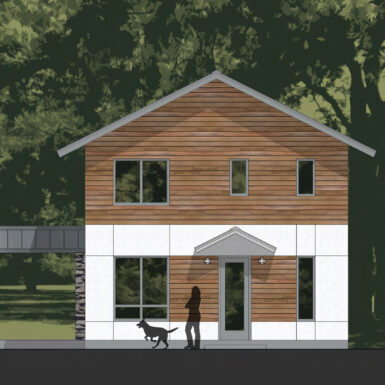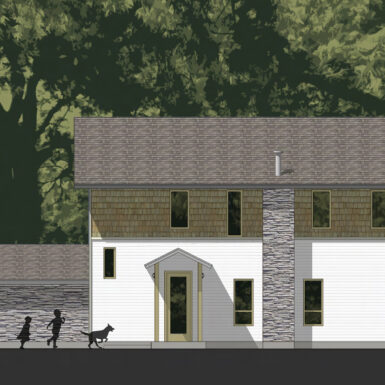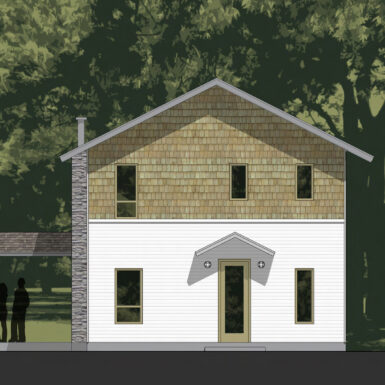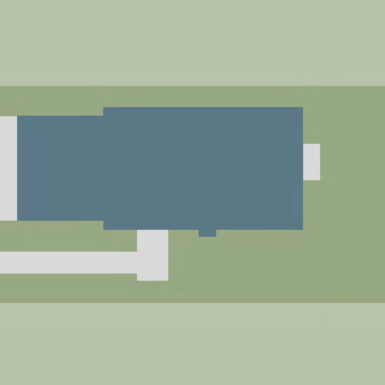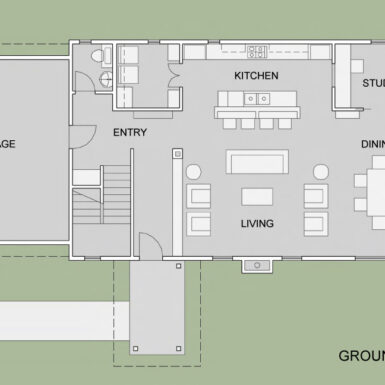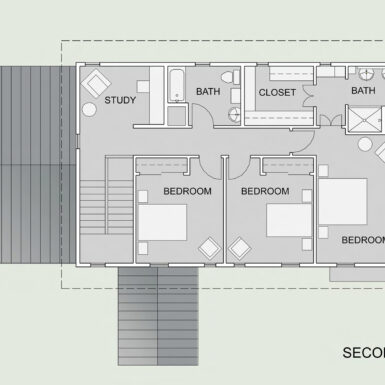Gallery
PROJECT DESCRIPTION
This house is designed for a 50×150 infill lot. It fits the amenities of a much larger home into a clean, efficient, and graceful structure. Open, loft-like living spaces on the ground level, in combination with the outdoor spaces on the side and rear, allow the house to feel much large than it is. Bedrooms and a study are located on the second level.
The site layout allows for the development of both the side yard and the back yard spaces for entertaining, kids’ play, gardening, and pets. The simplicity of the exterior shape of the house allows for a variety of exterior material combinations and window sizes.
