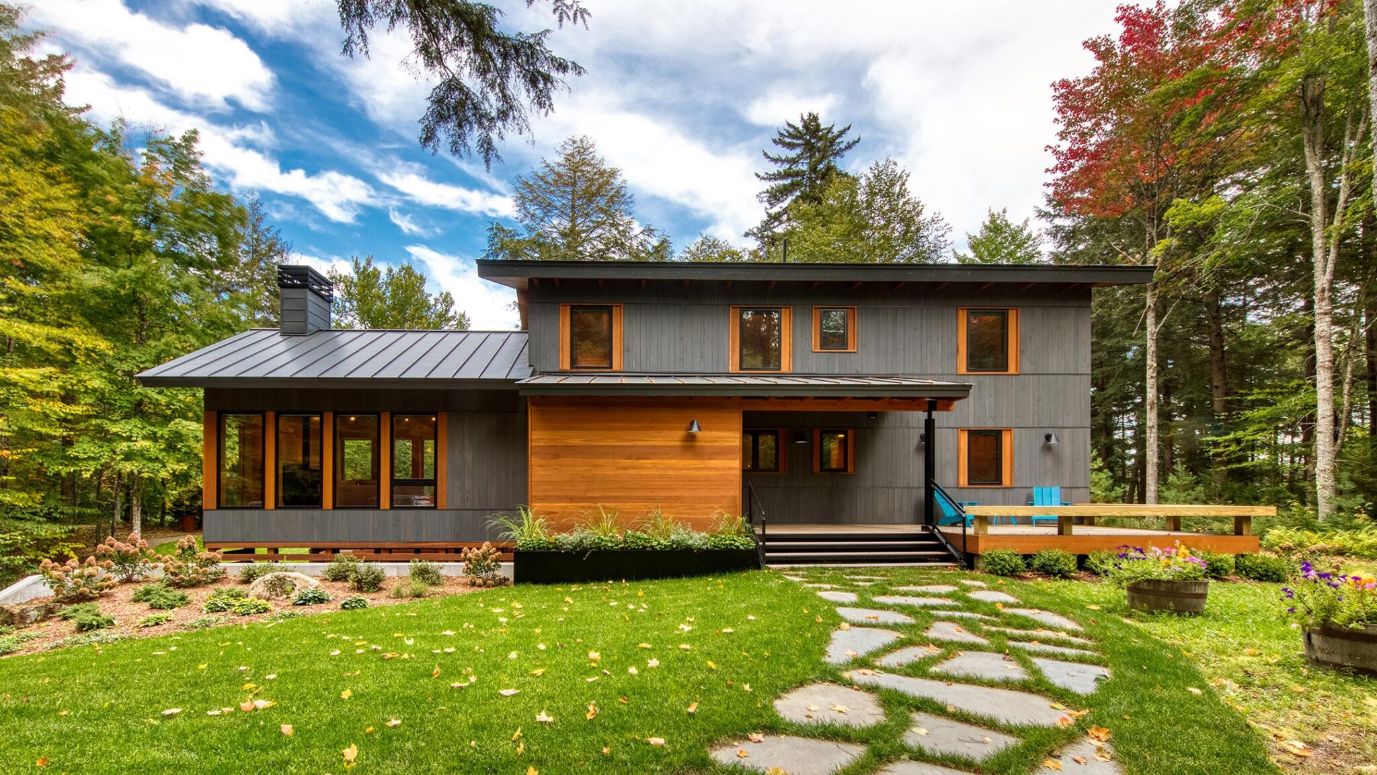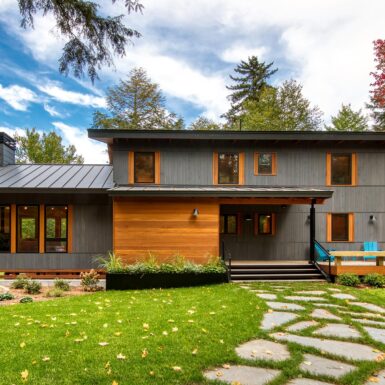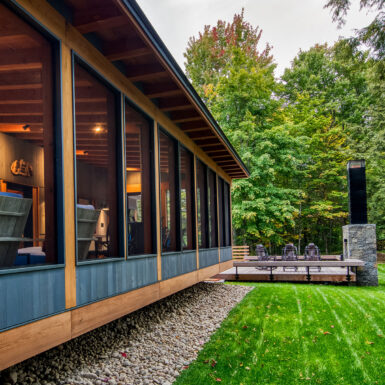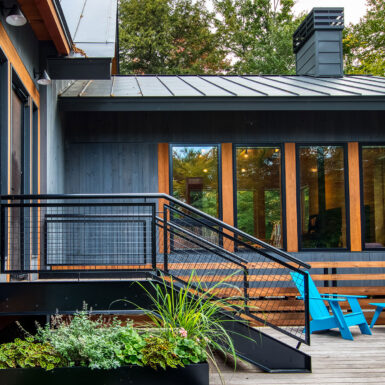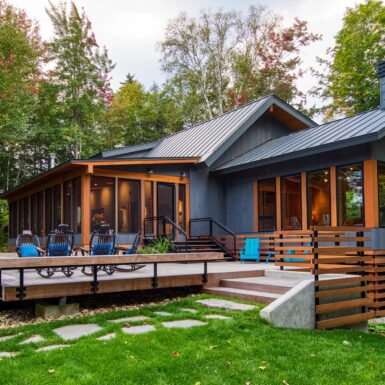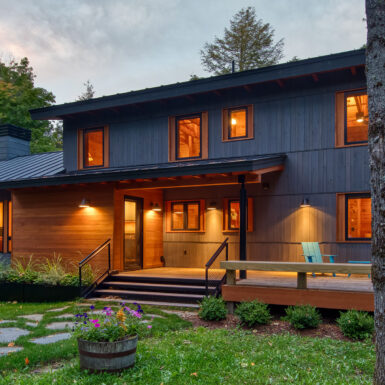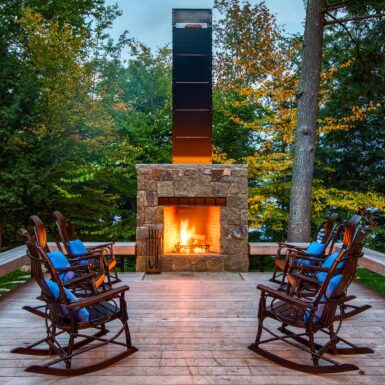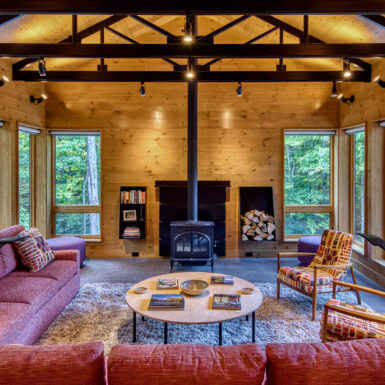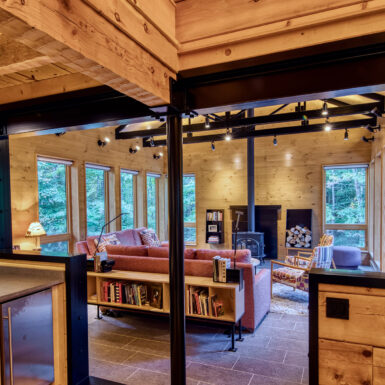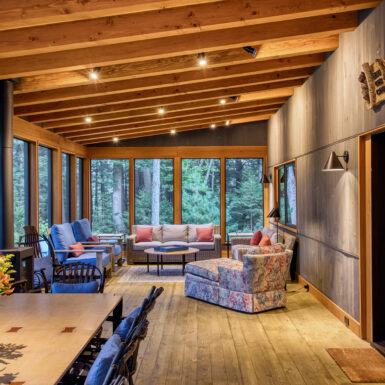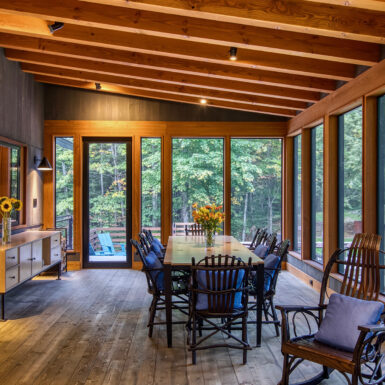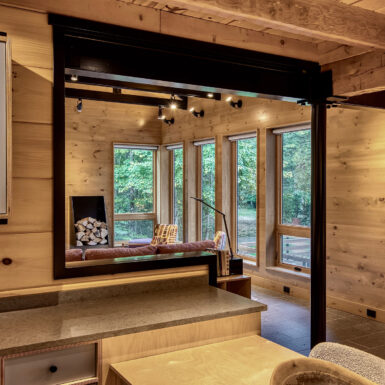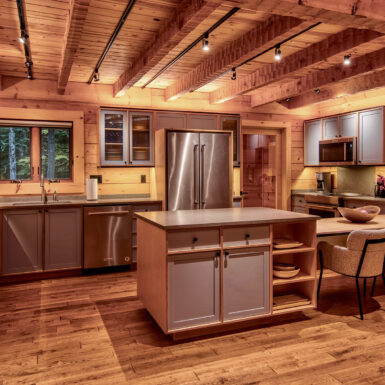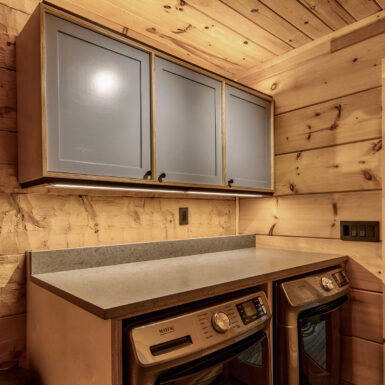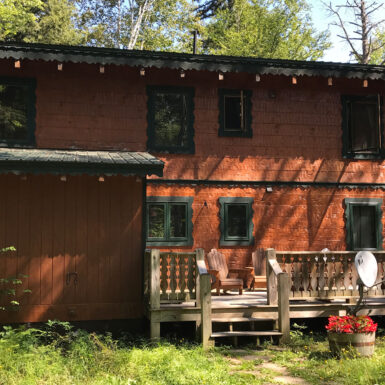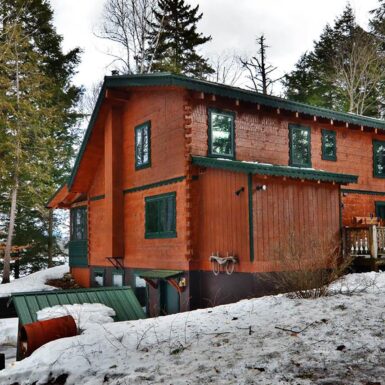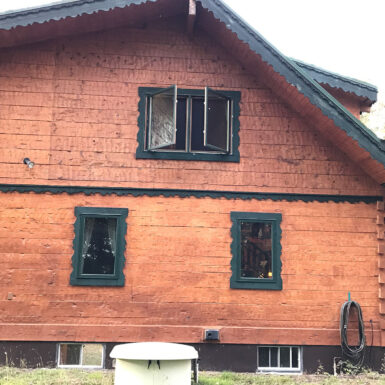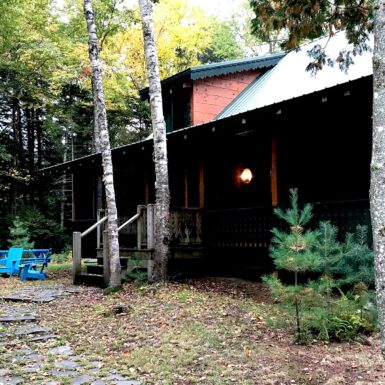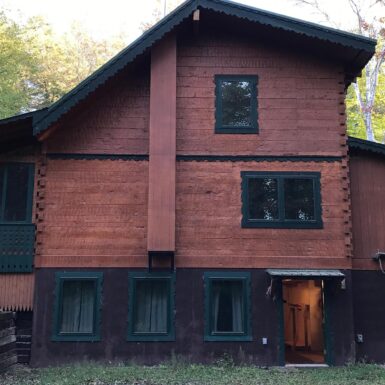Gallery
PROJECT DESCRIPTION
My wife and I bought an existing cabin on a lake we love in the Adirondacks. The cabin was a low-budget project…a log kit home…built originally as a rental property. Along with the cabin, there is a boat house down at the lake that is a hundred years old.
After living there for a whole summer, we executed a plan to renovate and add on to the cabin in a way that would work best with the way we actually lived there. No more, no less.
We replaced the small porch with a much larger screened porch that serves as our summer living room. We added an enclosed living room over the walk-out basement…which had the added benefit of creating a carport underneath. We added an outdoor deck and fireplace. We added a covered porch over the front entry door. Lastly, we covered the exterior log siding with wood siding and replaced the old green roof with a gray standing seam metal roof. Inside, we re-planned the living spaces and replaced the kitchen.
The general design concept is to add some contemporary elements to contrast the woodsy cabin elements. Black steel structural elements and handrails on the outside and inside contrast with the warm tones and texture of the wood. We also replaced all the lighting with track lights for maximum flexibility with minimum visual impact. The exterior siding is a neutral gray with clear western red cedar trim and accents.
