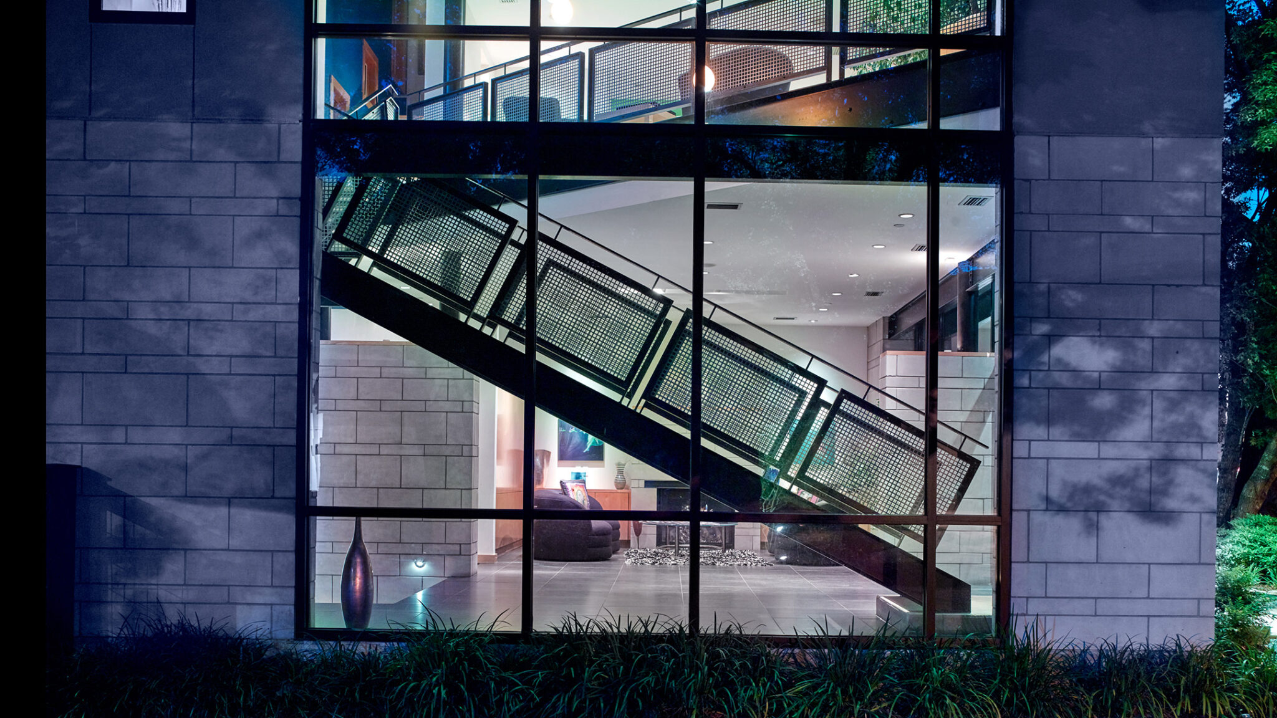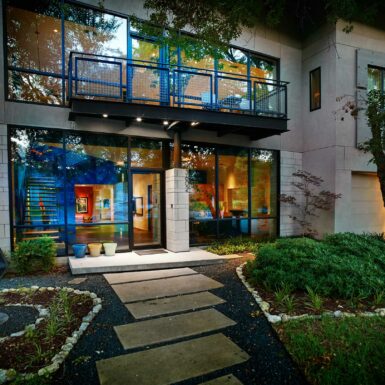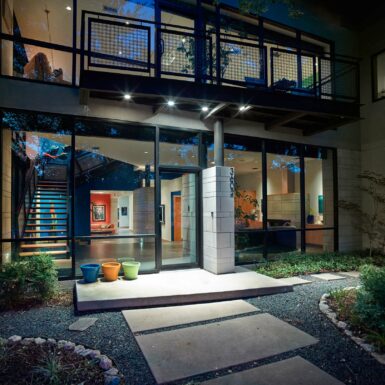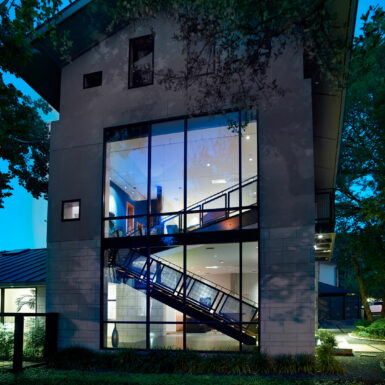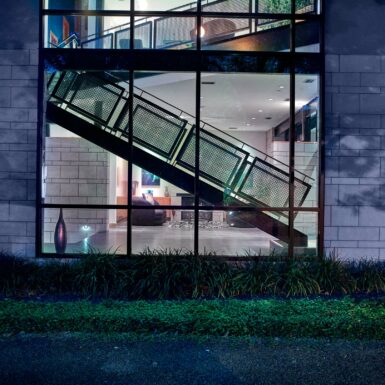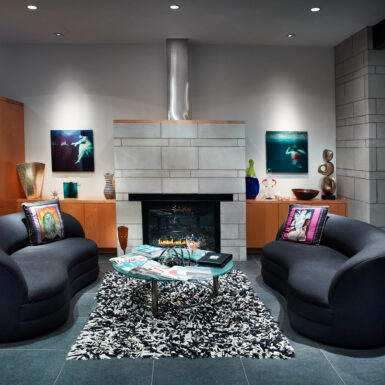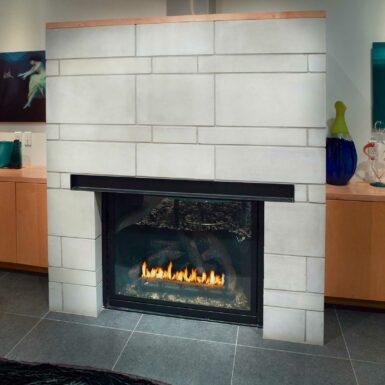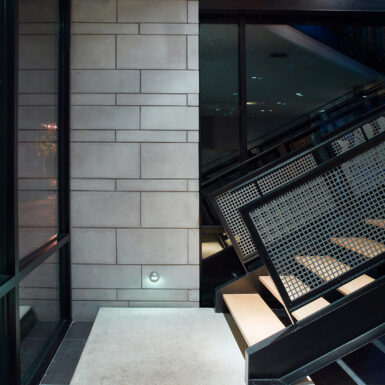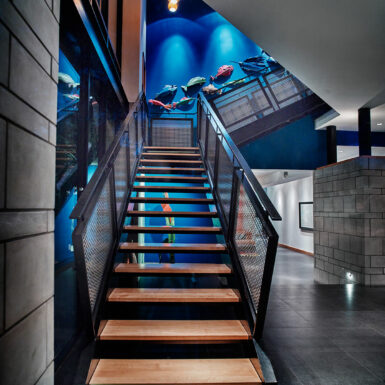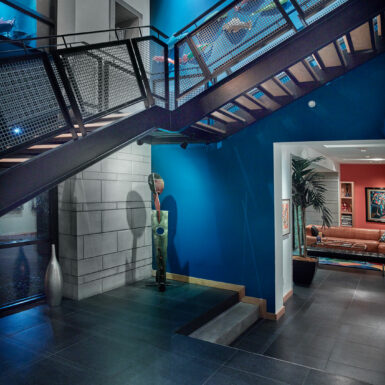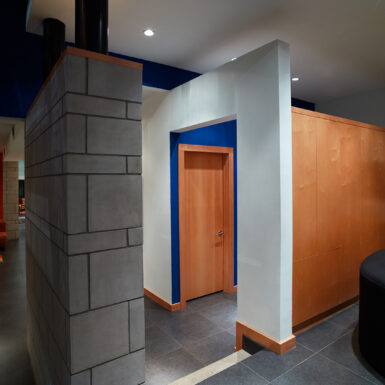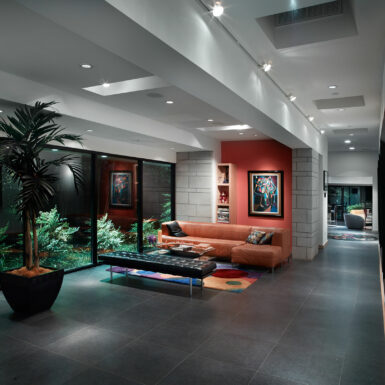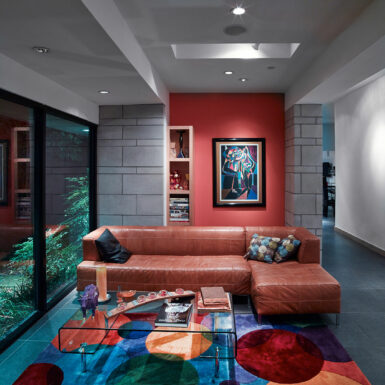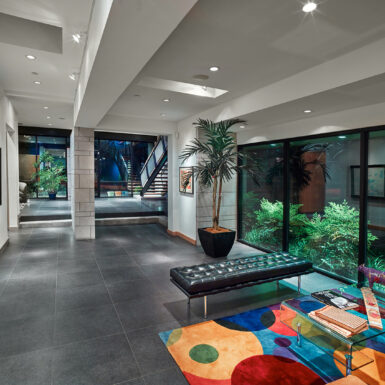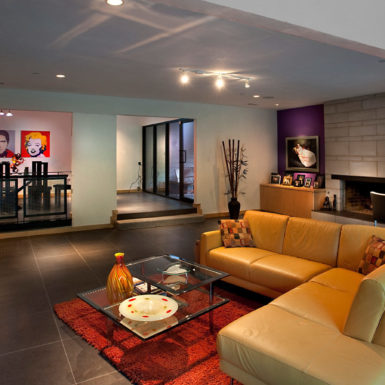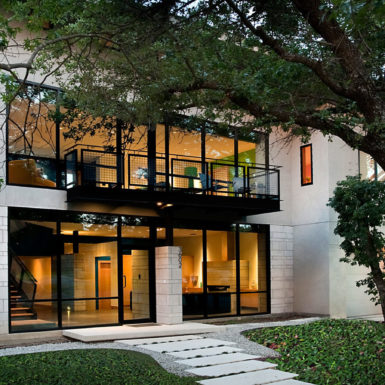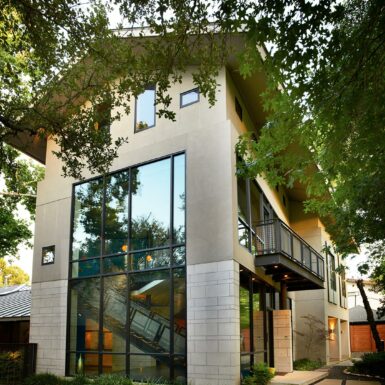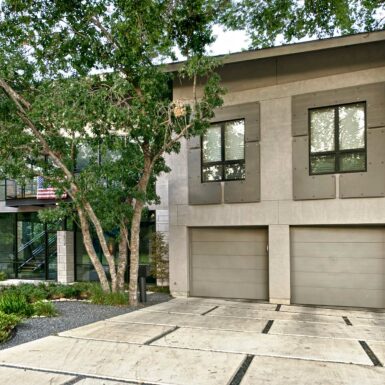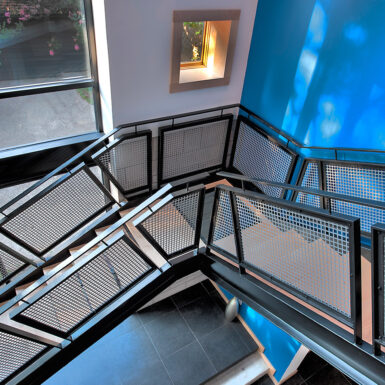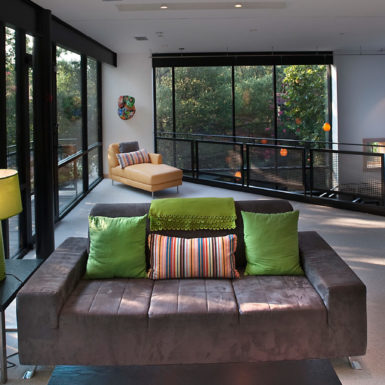Gallery
PROJECT DESCRIPTION
This project is technically called an addition/renovation, but it makes the existing home, literally, a completely new experience. Designed for a young family, the charge from the client was clear. Functionally, they wanted to re-locate the entry to the front, create lots of entertainment spaces, new bedrooms for the daughters, and a third floor workout/guest suite. Aesthetically they were uncompromising: the entire project needed to be contemporary and dramatic…with lots of light.
The existing home was cramped and dark. The new home had to be open and bright. Solution: re-orient and re-build the garage off to the side to allow for a two-story entry and living area with large areas of glass.
The steel and glass public spaces are contrasted with the solid stucco volumes containing the private spaces. Adding a wall of glass at the rear of the house created an unobstructed view from front to rear and invites guests to enter and move through all of the spaces.
