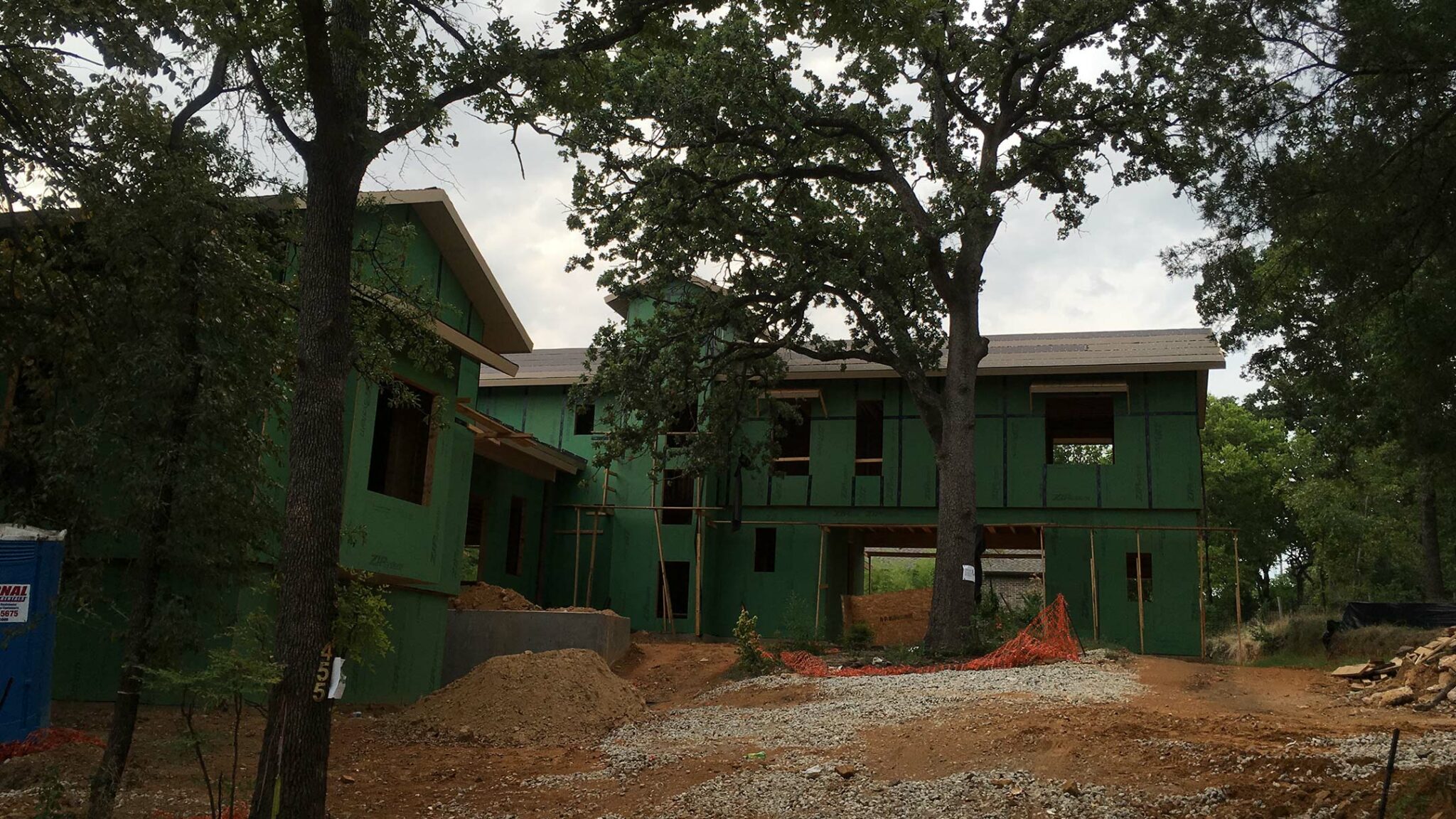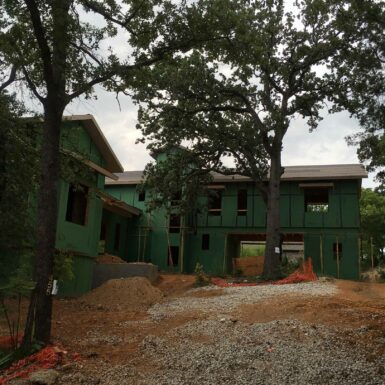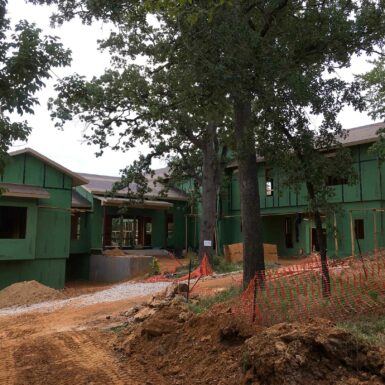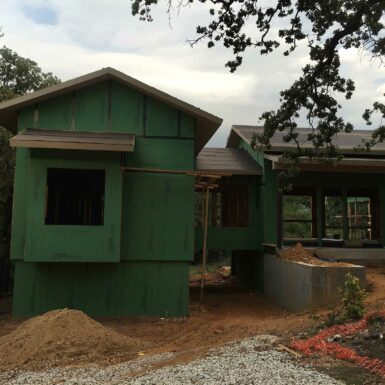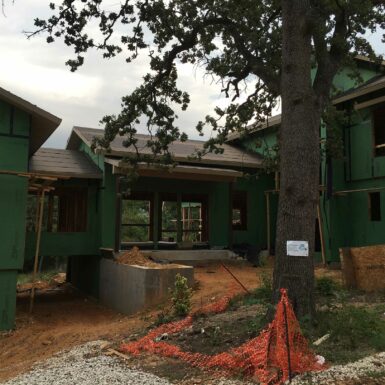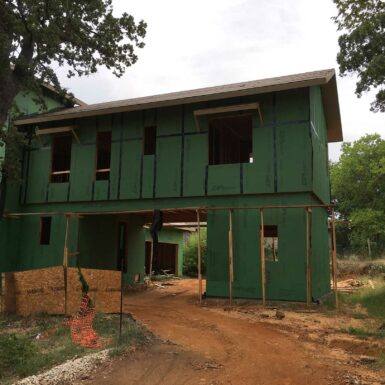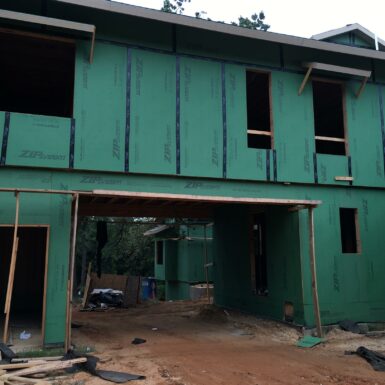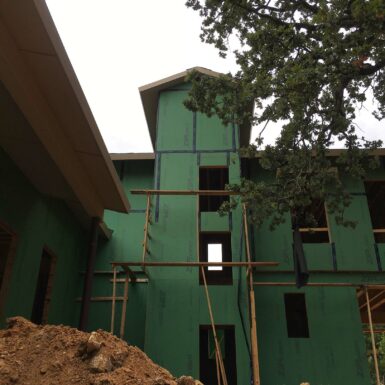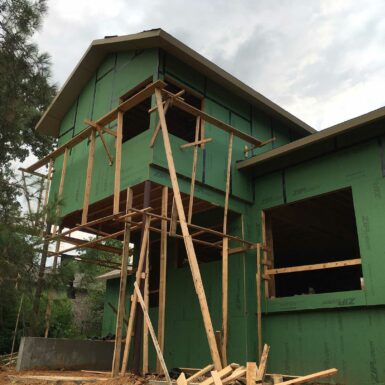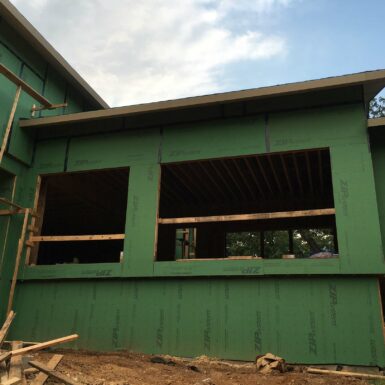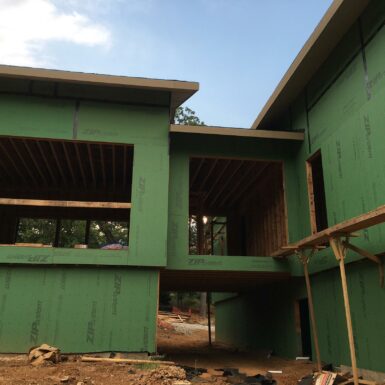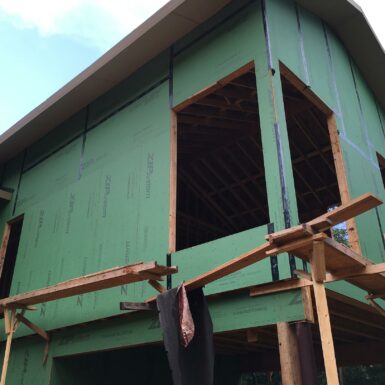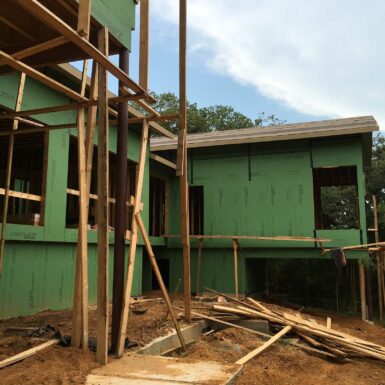Gallery
PROJECT DESCRIPTION
The unique site for this house created a unique solution. The steep grade and multiple large trees mandated a carefully-laid out series of wings…overlapping and bridging to mediate the grade. The client and I agreed very early in the process that we weren’t going to take a blunt approach and move tons of site dirt to create a building pad. We successfully modulated a fairly complex program for a growing family…blending a Texas Hill Country style with contemporary forms and detailing.
The development of a terraced outdoor space was also a critical part of the program. The husband is an avid cook and wanted a large kitchen inside, and a lot of cooking capacity outside. That need formulated a core of outside space that then extends in a series of terraces for dining and relaxing. The site backs up to a large nature preserve on the edge of a large lake so the goal was to perch the constructed terraces above the land for views…but then step down the grade to engage the land.
