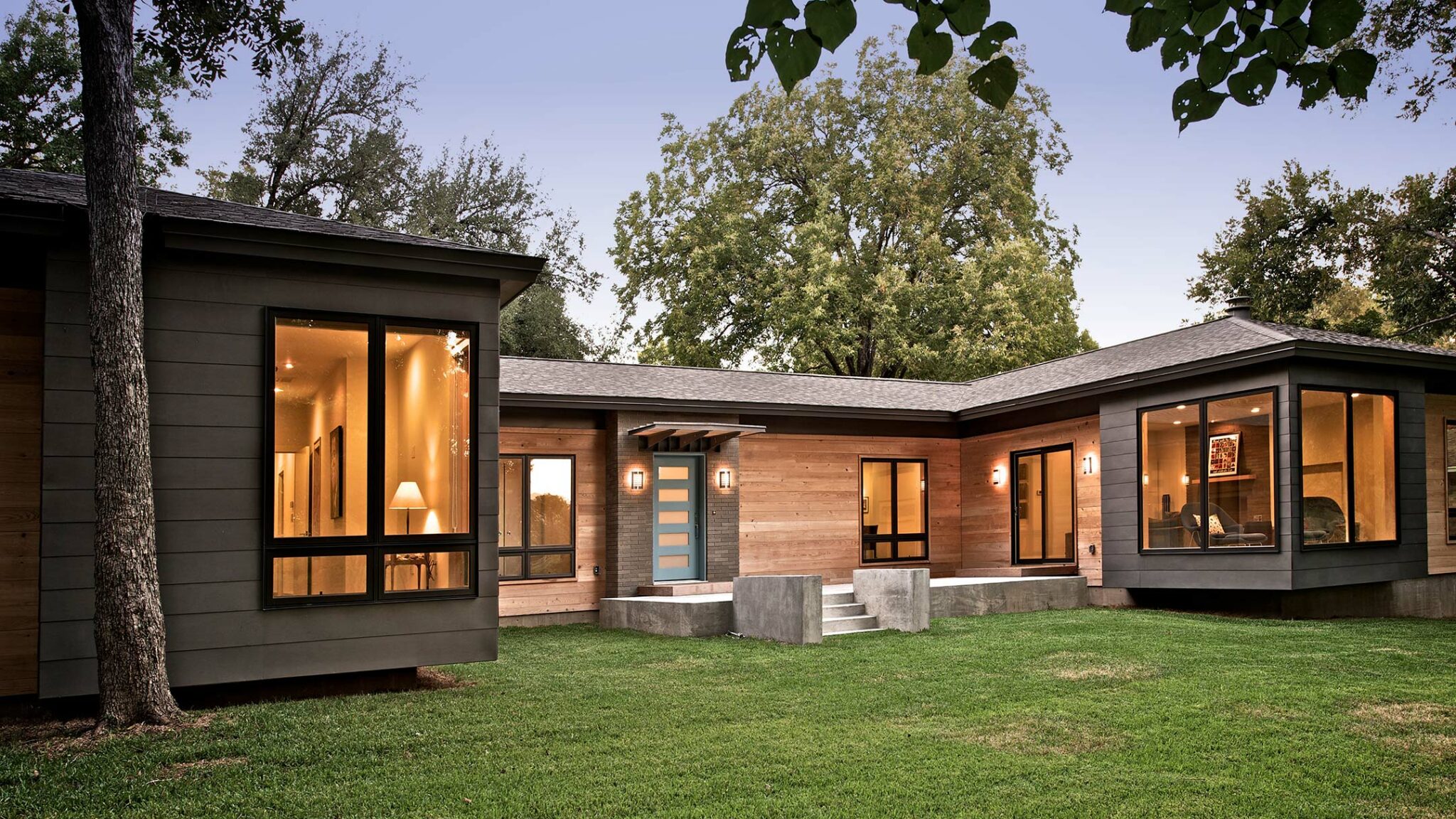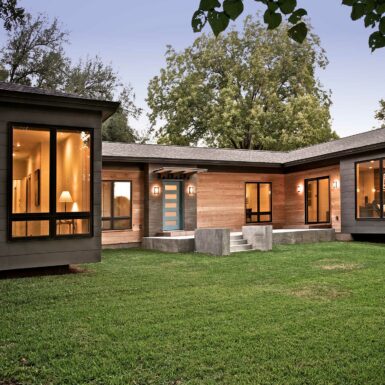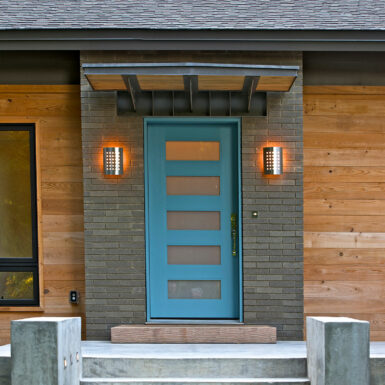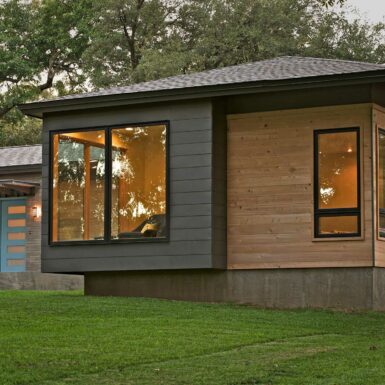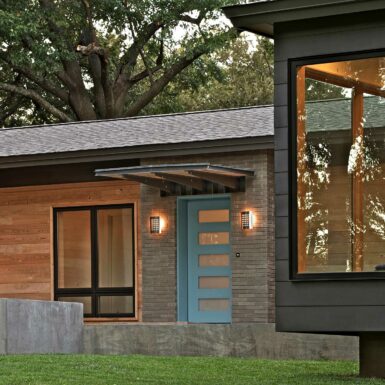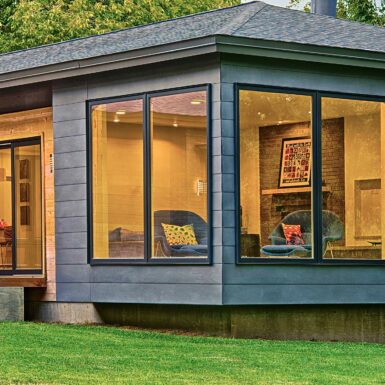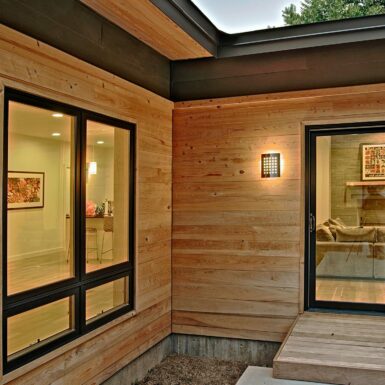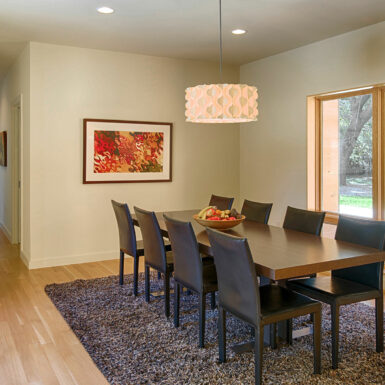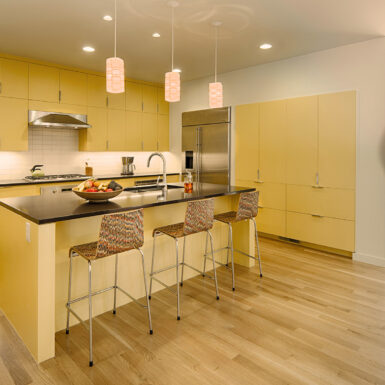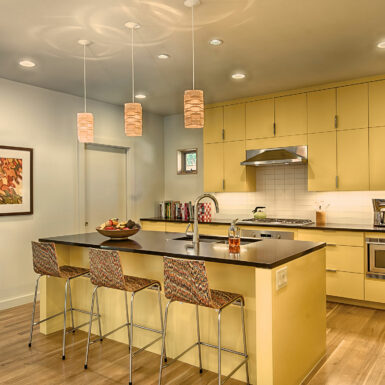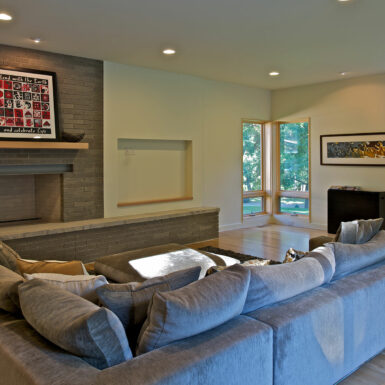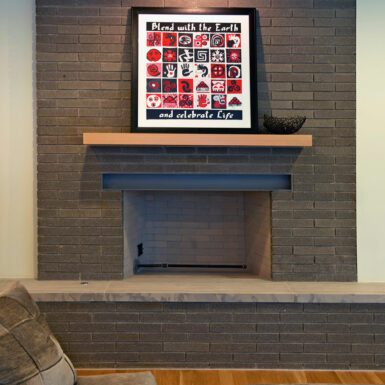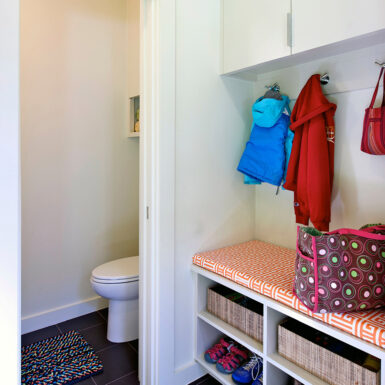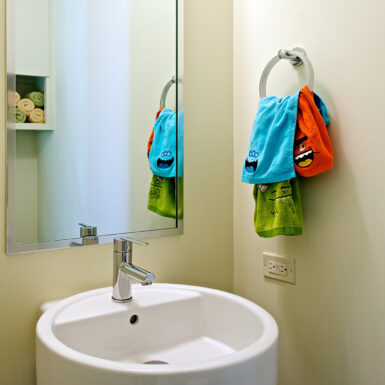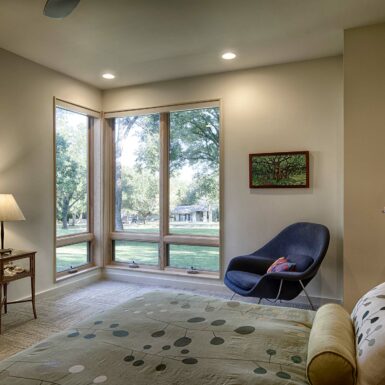Gallery
PROJECT DESCRIPTION
The clients for this house were very clear in their goals: maximize views to the large site for bird-watching, minimize the size of the house within the program requirements, and make the house as maintenance-free as possible.
Given the traditional architecture in the neighborhood, and the clients desire for something fairly contemporary, the house was designed to hit the middle ground: traditional forms with punctuations of contemporary forms…and traditional materials contrasted with contemporary materials. In particular, the clear-finished cypress siding contrasts with the charcoal-gray metal panels. And bird-viewing bays punch out of a simple plan geometry.
It should be noted that the landscape and hardscape phase of this house was shifted to a later date and was not completed when the house was. The house was designed to be quite efficient in terms of floor area while feeling larger because of the way the interior spaces connected to the outdoors. The exterior spaces included unique terracing for gardens, specially-designed bird baths, and a carefully-orchestrated procession from the street to the front door.
