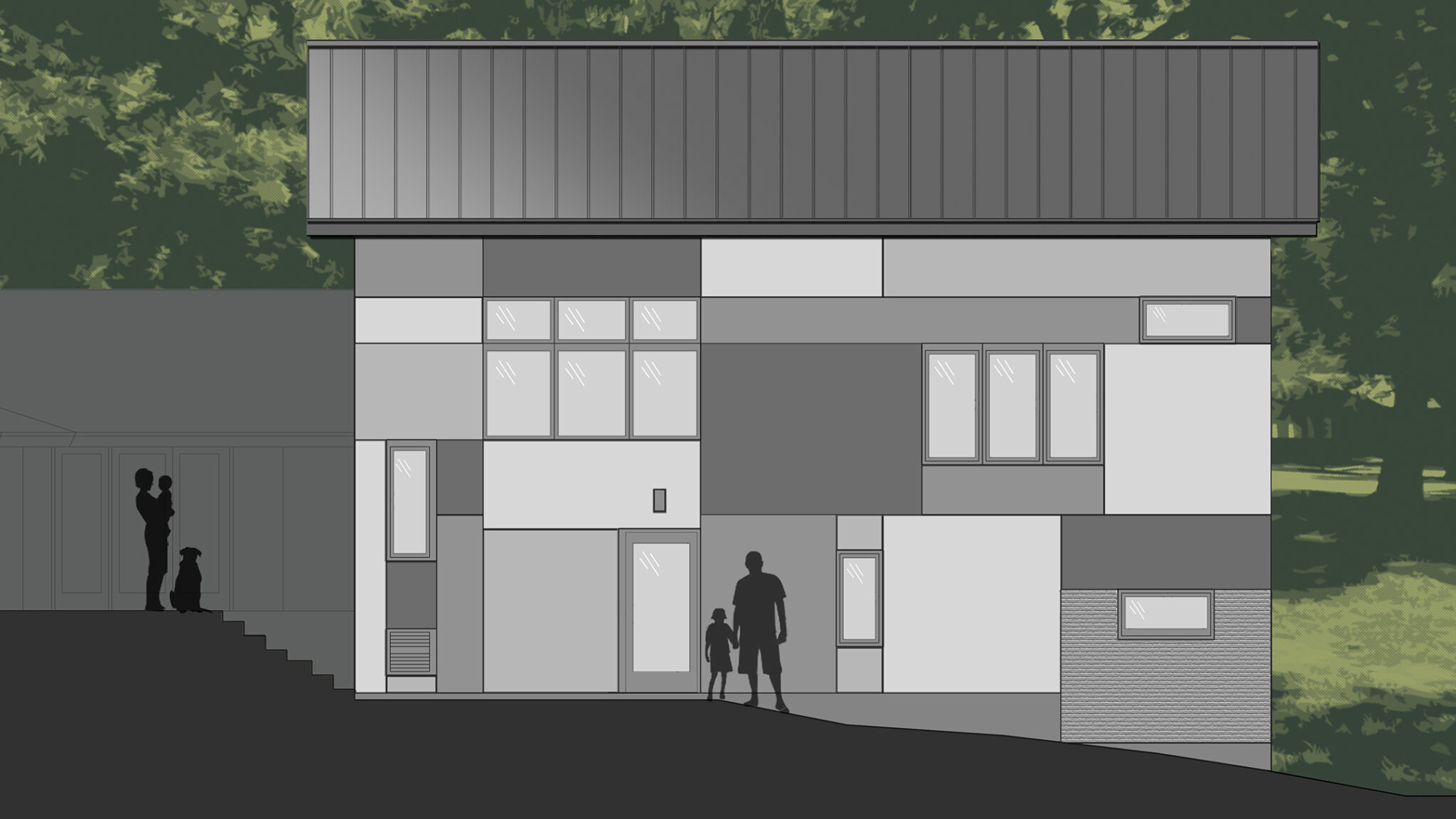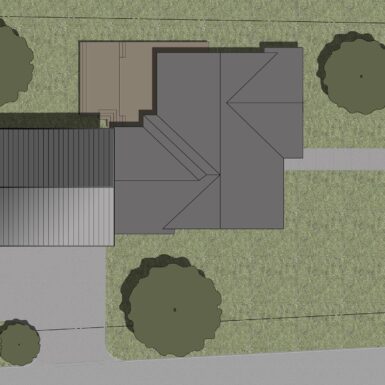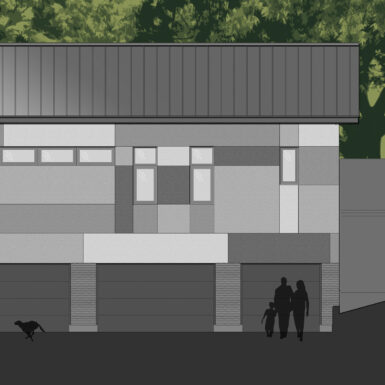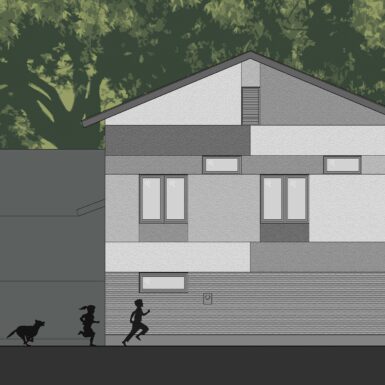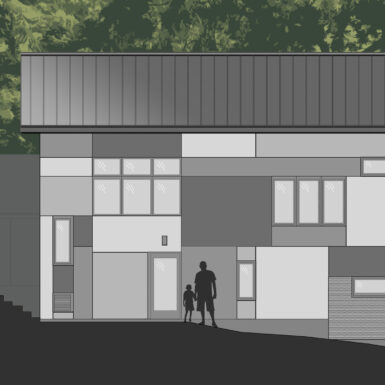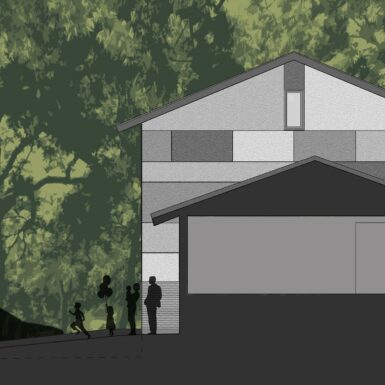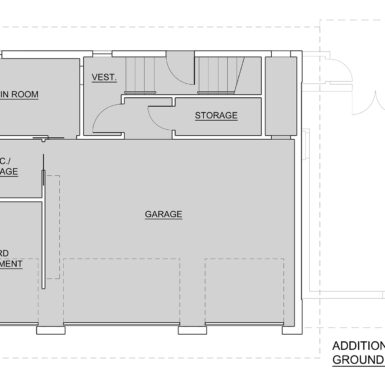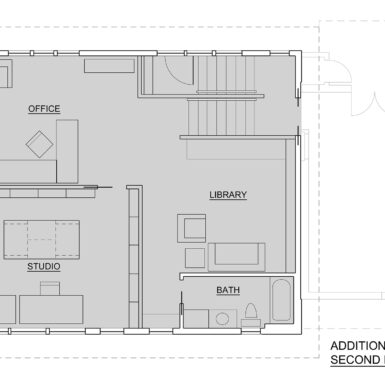Gallery
PROJECT DESCRIPTION
This project was designed to accommodate a couple who both worked from home while raising two young children. The needed more space and more privacy for their work. The solution was to demolish an existing attached garage and replace it with a larger structure, while leaving the house un-touched. The lower level contains garage and storage spaces. The upper level contains a studio, an office, and a den that converts to a guest room.
By using partial-hight cabinets with glass above…continuing to the ceiling…we were able to create the functional spaces needed for a graphics arts studio and office, while allowing ample light into the spaces to create a loft-like feeling. The glass clerestory panels ensured the acoustical privacy required for their distinct work environments.
The exterior is stucco rendered in in shades of gray to blend with the existing gray house…while making it clear that it is a new, distinctive structure of its own. A sloped metal roof on both the existing house and the addition tie the two together visually.
