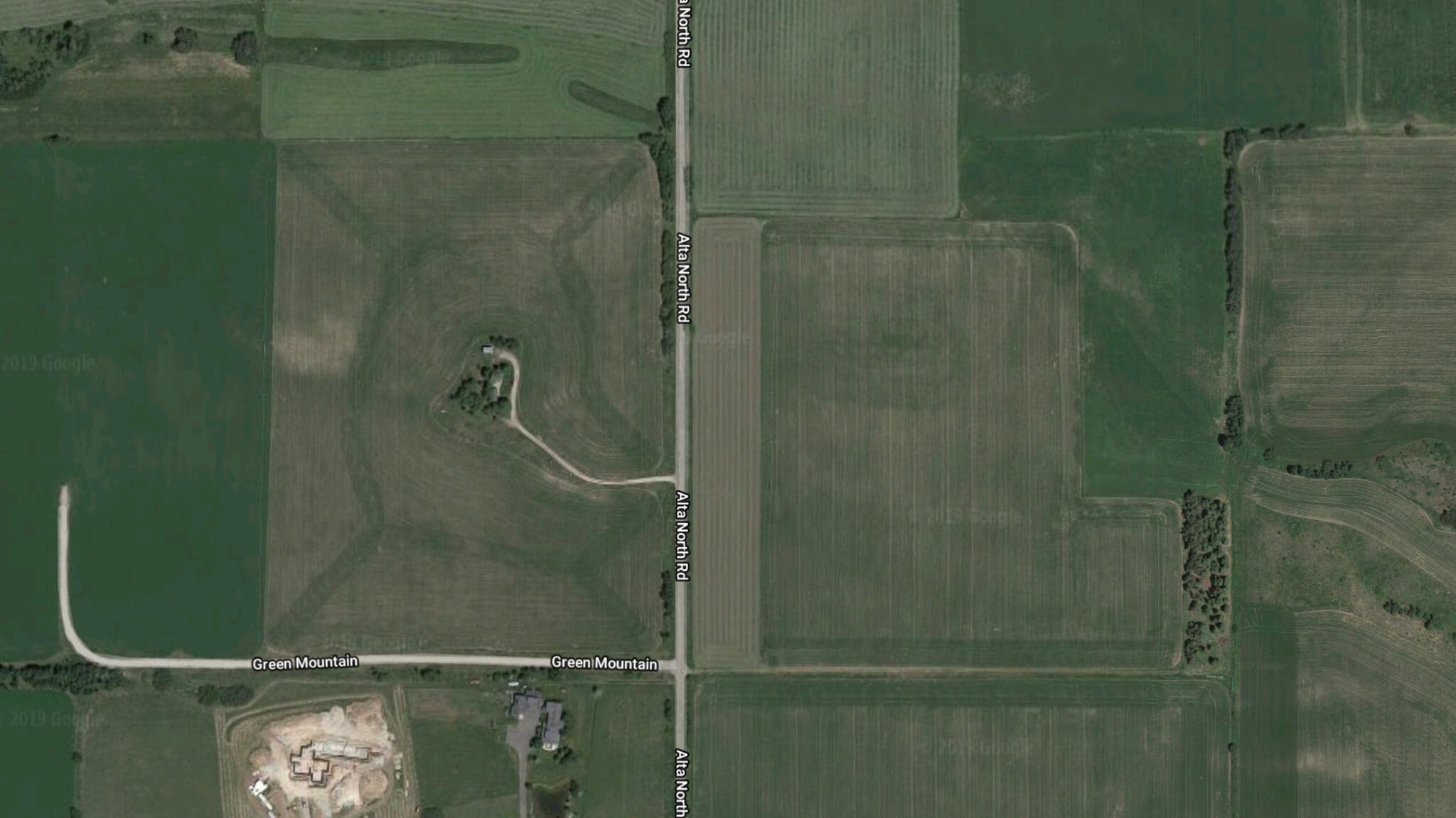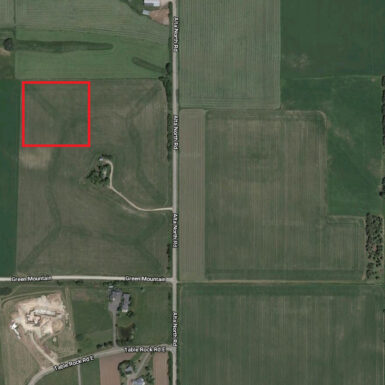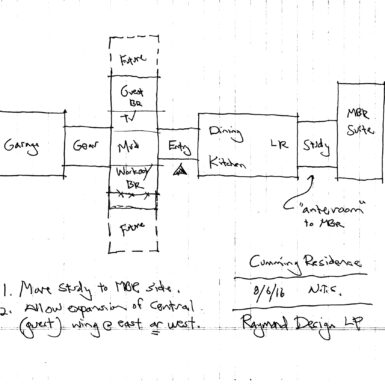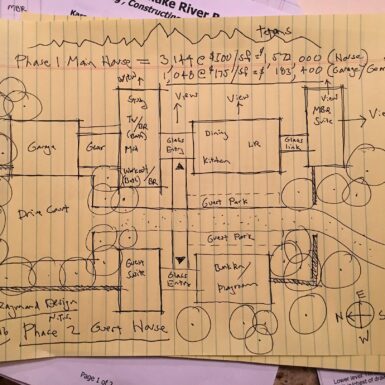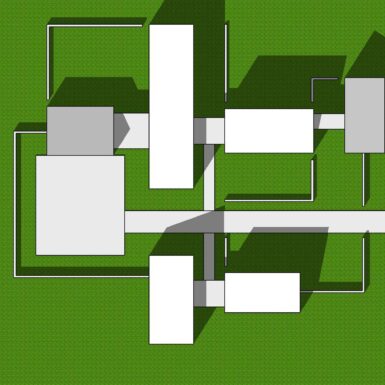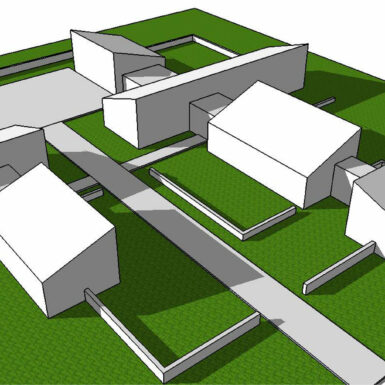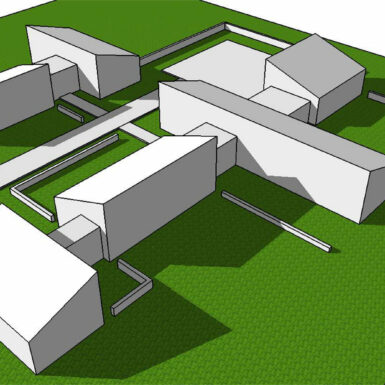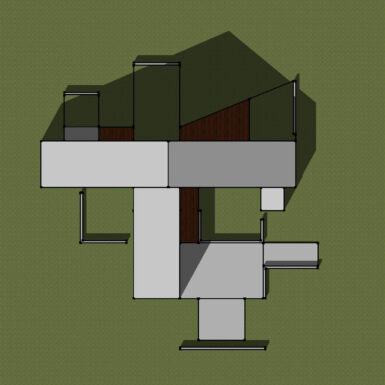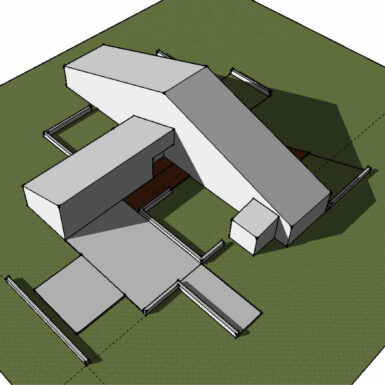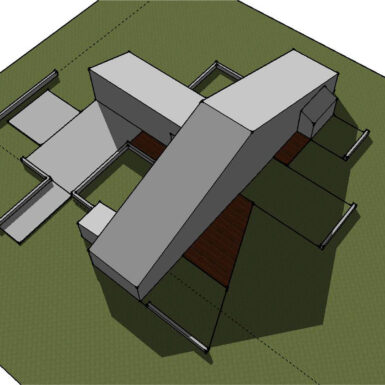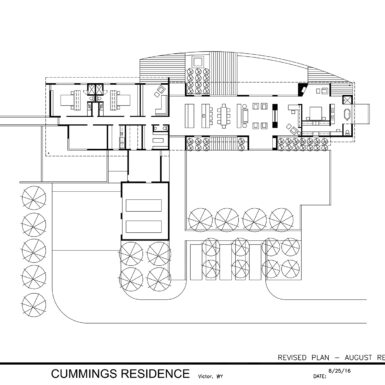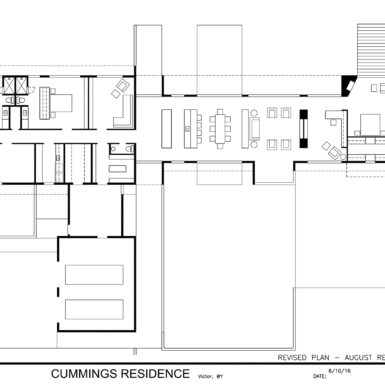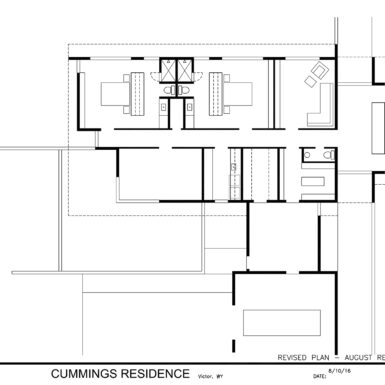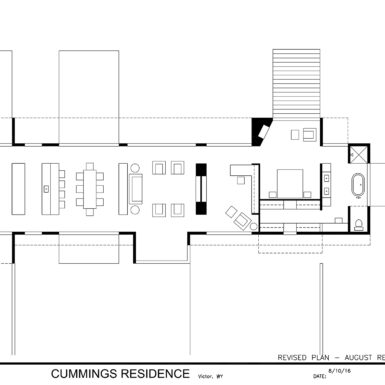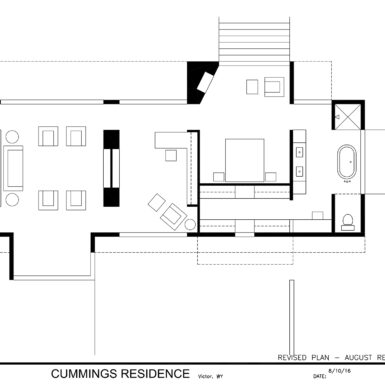Gallery
PROJECT DESCRIPTION
One of my Dallas clients bought a beautiful piece of land in Alta, Wyoming. The east side of the site looks right at the west side of the Tetons. We explored ways of phasing the house construction to suit a current lifestyle during which the kids were not married yet…and the client would spend a significant amount of time there…while allowing for future expansion if/when the kids got married and had (grand) kids.
The concept allowed for a single-family house to be built paralleling the mountain range. And then allowing, in the future, the building of a separate guest house…with private suites and a bunk room. The second structure would create internal courtyards and drive spaces…thus creating a more controlled landscape environment within the wider landscape of wilderness and farmland.
It was ultimately decided to focus on a single home with all of the key elements. This concept still retained the elongated forms and courtyards…along with maximizing the views of the Tetons.
